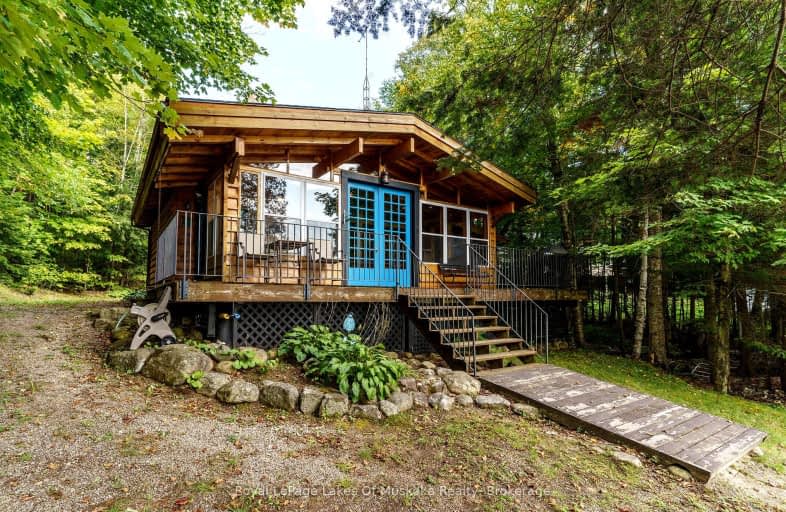Car-Dependent
- Almost all errands require a car.
0
/100
Somewhat Bikeable
- Almost all errands require a car.
24
/100

Land of Lakes Senior Public School
Elementary: Public
18.83 km
Saint Mary's School
Elementary: Catholic
23.78 km
Pine Glen Public School
Elementary: Public
23.52 km
Evergreen Heights Education Centre
Elementary: Public
10.58 km
Spruce Glen Public School
Elementary: Public
21.88 km
Huntsville Public School
Elementary: Public
23.92 km
St Dominic Catholic Secondary School
Secondary: Catholic
55.44 km
Gravenhurst High School
Secondary: Public
70.91 km
Almaguin Highlands Secondary School
Secondary: Public
36.51 km
Bracebridge and Muskoka Lakes Secondary School
Secondary: Public
53.96 km
Huntsville High School
Secondary: Public
24.37 km
Trillium Lakelands' AETC's
Secondary: Public
56.50 km
-
Kearney Lions Park
Kearney ON 2.85km -
Algonquin Permit Office, Kearney
Kearney ON 3.59km -
Muskoka Agility Dogs
Old Centurion Rd, Huntsville ON 17.94km
-
HSBC ATM
2 Church St, Emsdale ON P0A 1J0 8.75km -
Kawartha Credit Union
56G Hwy 518 E, Emsdale ON P0A 1J0 10.06km -
RBC Royal Bank
189 Ontario St, Burk's Falls ON P0A 1C0 19.18km


