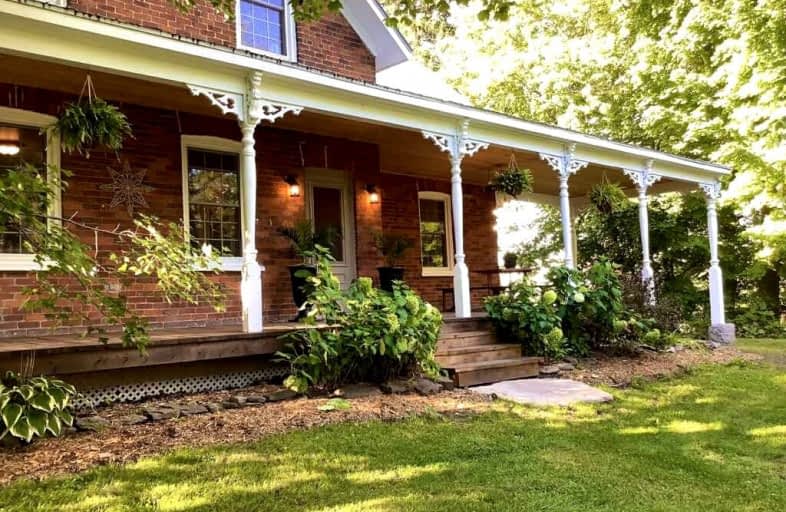
Char-Lan Intermediate School
Elementary: Public
6.12 km
St Finnan's Catholic School
Elementary: Catholic
21.01 km
Iona Academy
Elementary: Catholic
11.16 km
Holy Trinity Catholic Elementary School
Elementary: Catholic
17.33 km
École élémentaire catholique de l'Ange-Gardien
Elementary: Catholic
11.80 km
Williamstown Public School
Elementary: Public
5.88 km
École secondaire publique L'Héritage
Secondary: Public
20.97 km
École secondaire catholique Le Relais
Secondary: Catholic
22.18 km
Charlottenburgh and Lancaster District High School
Secondary: Public
5.91 km
Glengarry District High School
Secondary: Public
22.31 km
St Lawrence Secondary School
Secondary: Public
20.03 km
Holy Trinity Catholic Secondary School
Secondary: Catholic
17.26 km



