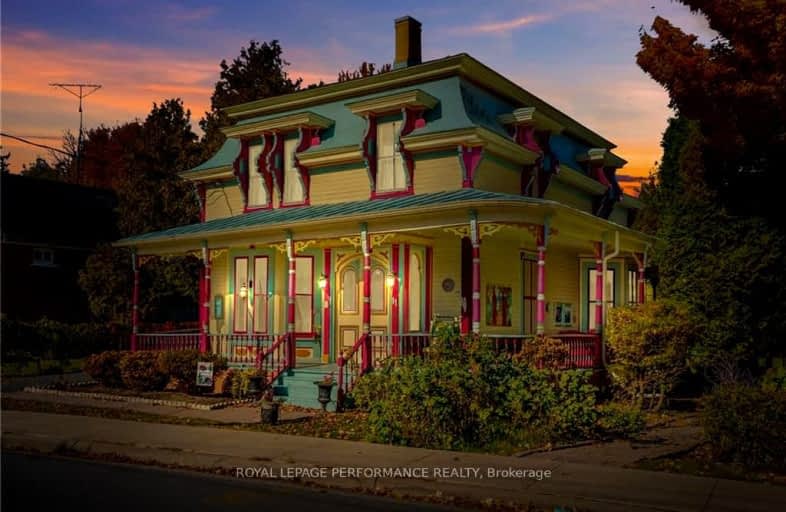Added 8 months ago

-
Type: Detached
-
Style: 2-Storey
-
Lot Size: 84.62 x 135 Feet
-
Age: No Data
-
Taxes: $2,528 per year
-
Days on Site: 97 Days
-
Added: Oct 19, 2024 (8 months ago)
-
Updated:
-
Last Checked: 3 months ago
-
MLS®#: X9523349
-
Listed By: Royal lepage performance realty
Two story century home "The Painted Lady CIRCA 1866, in the heart of the quaint village of Lancaster. This timeless 5 bedroom beauty boasts character of yesteryear. Be greeted by the charming wrap around porch. Ornate wood finishes throughout. Spacious formal living room. Formal dining area leads to the bright eat in kitchen that features plenty of cabinetry, built in pantry and appliances. Music room with rear access to back deck and an above ground pool. Second level bedrooms with storage. Two 4pc bath tub/shower combo. A 2nd staircase that accesses the north end of the home. Other notables: 2pc powder room, main floor laundry, gas furnace 2023, asphalt/metal shingles 2023, custom gazebo, gardens/landscaping, storage shed, tempo garage, municipal services. Room for the growing family or potential option for a bed and breakfast. Quick commute to Montreal/Cornwall. As per Seller direction allow 24hr irrevocable on all offers.
Upcoming Open Houses
We do not have information on any open houses currently scheduled.
Schedule a Private Tour -
Contact Us
Property Details
Facts for 11 OAK Street, South Glengarry
Property
Status: Sale
Property Type: Detached
Style: 2-Storey
Area: South Glengarry
Community: 722 - Lancaster
Availability Date: TBD
Inside
Bedrooms: 5
Bathrooms: 3
Kitchens: 1
Rooms: 13
Den/Family Room: Yes
Air Conditioning: Window Unit
Fireplace: No
Central Vacuum: N
Washrooms: 3
Utilities
Gas: Yes
Building
Basement: Unfinished
Heat Type: Forced Air
Heat Source: Gas
Exterior: Wood
Water Supply: Municipal
Special Designation: Unknown
Parking
Garage Type: Other
Covered Parking Spaces: 5
Total Parking Spaces: 5
Fees
Tax Year: 2024
Tax Legal Description: PT LT 22 W OF MILITARY RD, N OF OAK ST AND S OF RAILWAY PL 26; P
Taxes: $2,528
Land
Cross Street: From Highway 401 (La
Municipality District: South Glengarry
Fronting On: North
Parcel Number: 671230115
Pool: Abv Grnd
Sewer: Sewers
Lot Depth: 135 Feet
Lot Frontage: 84.62 Feet
Lot Irregularities: 1
Zoning: RESIDENTIAL
Rural Services: Cable
Rural Services: Internet High Spd
Rural Services: Natural Gas
Additional Media
- Virtual Tour: https://listings.insideoutmedia.ca/sites/vebebgk/unbranded
Rooms
Room details for 11 OAK Street, South Glengarry
| Type | Dimensions | Description |
|---|---|---|
| Living Main | 5.18 x 5.23 | |
| Br 2nd | 4.41 x 5.20 | |
| Laundry Main | 0.93 x 2.74 | |
| Kitchen Main | 3.70 x 3.98 | |
| Br 2nd | 3.40 x 3.81 | |
| Dining Main | 3.96 x 5.18 | |
| Br 2nd | 2.97 x 4.57 | |
| Family Main | 4.87 x 5.51 | |
| Br 2nd | 2.74 x 3.55 | |
| Foyer Main | 2.92 x 5.18 |
| XXXXXXXX | XXX XX, XXXX |
XXXXXXX XXX XXXX |
|
| XXX XX, XXXX |
XXXXXX XXX XXXX |
$XXX,XXX | |
| XXXXXXXX | XXX XX, XXXX |
XXXXXXX XXX XXXX |
|
| XXX XX, XXXX |
XXXXXX XXX XXXX |
$XXX,XXX | |
| XXXXXXXX | XXX XX, XXXX |
XXXXXX XXX XXXX |
$XXX,XXX |
| XXXXXXXX XXXXXXX | XXX XX, XXXX | XXX XXXX |
| XXXXXXXX XXXXXX | XXX XX, XXXX | $699,000 XXX XXXX |
| XXXXXXXX XXXXXXX | XXX XX, XXXX | XXX XXXX |
| XXXXXXXX XXXXXX | XXX XX, XXXX | $699,900 XXX XXXX |
| XXXXXXXX XXXXXX | XXX XX, XXXX | $598,500 XXX XXXX |

Char-Lan Intermediate School
Elementary: PublicSt Finnan's Catholic School
Elementary: CatholicIona Academy
Elementary: CatholicHoly Trinity Catholic Elementary School
Elementary: CatholicÉcole élémentaire catholique de l'Ange-Gardien
Elementary: CatholicWilliamstown Public School
Elementary: PublicÉcole secondaire publique L'Héritage
Secondary: PublicÉcole secondaire catholique Le Relais
Secondary: CatholicCharlottenburgh and Lancaster District High School
Secondary: PublicGlengarry District High School
Secondary: PublicSt Lawrence Secondary School
Secondary: PublicHoly Trinity Catholic Secondary School
Secondary: Catholic

