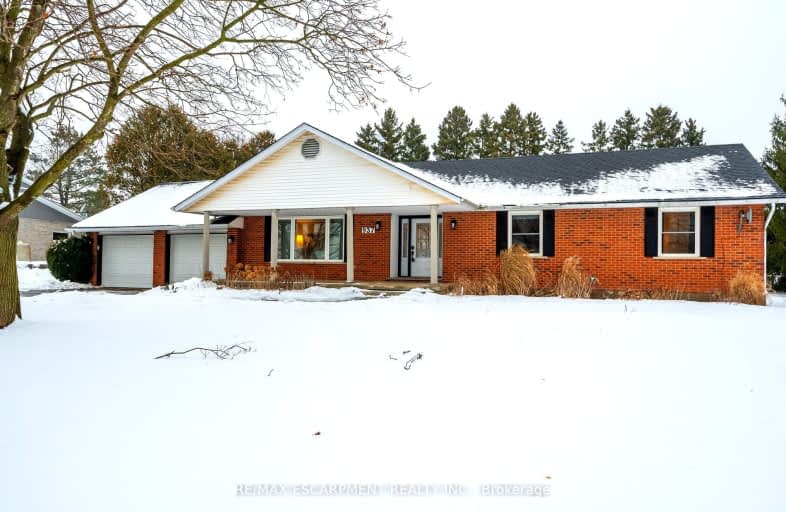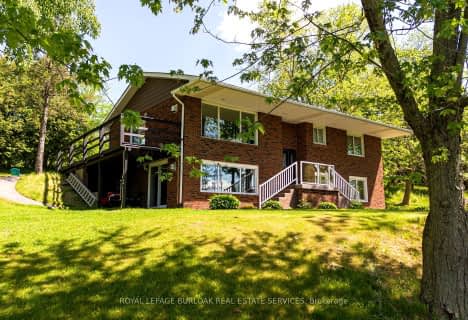Car-Dependent
- Almost all errands require a car.
No Nearby Transit
- Almost all errands require a car.
Somewhat Bikeable
- Most errands require a car.

Beverly Central Public School
Elementary: PublicMillgrove Public School
Elementary: PublicSpencer Valley Public School
Elementary: PublicFlamborough Centre School
Elementary: PublicOur Lady of Mount Carmel Catholic Elementary School
Elementary: CatholicBalaclava Public School
Elementary: PublicDundas Valley Secondary School
Secondary: PublicSt. Mary Catholic Secondary School
Secondary: CatholicBishop Tonnos Catholic Secondary School
Secondary: CatholicAncaster High School
Secondary: PublicWaterdown District High School
Secondary: PublicWestdale Secondary School
Secondary: Public-
Waterdown Memorial Park
Hamilton St N, Waterdown ON 11.44km -
Dundas Valley Trail Centre
Ancaster ON 13.18km -
TJL Artificial Turf Pro
4 Maplehurst Ridge, Dundas ON L9H 7A1 13.23km
-
CIBC
1489 6 Hwy N, Hamilton ON 3.28km -
CIBC Cash Dispenser
475 6 Hwy, Dundas ON L9H 7K2 11.23km -
Ryan Is God
53 King St W, Dundas ON L9H 1T5 12.36km
- 2 bath
- 3 bed
- 1500 sqft
1119 Concession 8 Road West, Hamilton, Ontario • N0B 2J0 • Rural Flamborough












