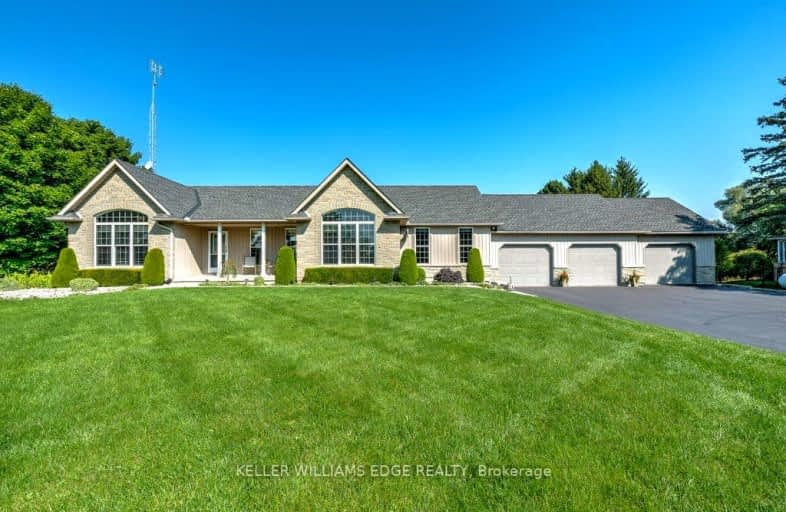Car-Dependent
- Almost all errands require a car.
5
/100
No Nearby Transit
- Almost all errands require a car.
0
/100
Somewhat Bikeable
- Most errands require a car.
26
/100

Beverly Central Public School
Elementary: Public
7.57 km
Millgrove Public School
Elementary: Public
6.65 km
Spencer Valley Public School
Elementary: Public
8.48 km
Flamborough Centre School
Elementary: Public
8.36 km
Our Lady of Mount Carmel Catholic Elementary School
Elementary: Catholic
5.88 km
Balaclava Public School
Elementary: Public
5.87 km
Dundas Valley Secondary School
Secondary: Public
12.35 km
St. Mary Catholic Secondary School
Secondary: Catholic
14.75 km
Bishop Tonnos Catholic Secondary School
Secondary: Catholic
17.95 km
Ancaster High School
Secondary: Public
16.27 km
Waterdown District High School
Secondary: Public
10.50 km
Westdale Secondary School
Secondary: Public
15.63 km
-
Christie Conservation Area
1002 5 Hwy W (Dundas), Hamilton ON L9H 5E2 8.11km -
Waterdown Memorial Park
Hamilton St N, Waterdown ON 11.15km -
Dundas Driving Park
71 Cross St, Dundas ON 12.01km
-
RBC Royal Bank
1461 Hwy 6, Flamborough ON L0R 1V0 3.11km -
TD Bank Financial Group
255 Dundas St E (Hamilton St N), Waterdown ON L8B 0E5 11.66km -
TD Canada Trust ATM
82 King St W, Dundas ON L9H 1T9 12.22km


