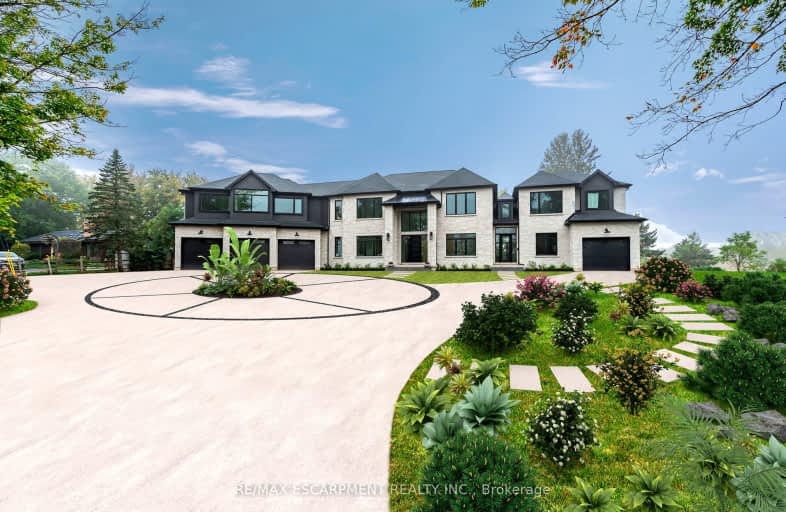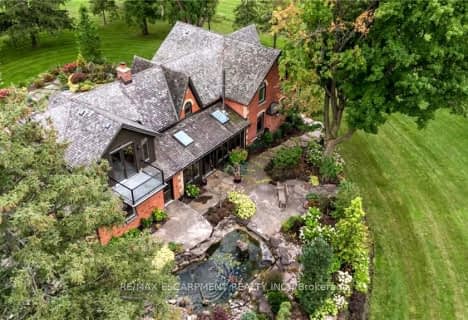Car-Dependent
- Almost all errands require a car.
No Nearby Transit
- Almost all errands require a car.
Somewhat Bikeable
- Almost all errands require a car.

Queen's Rangers Public School
Elementary: PublicBeverly Central Public School
Elementary: PublicMillgrove Public School
Elementary: PublicSpencer Valley Public School
Elementary: PublicOur Lady of Mount Carmel Catholic Elementary School
Elementary: CatholicBalaclava Public School
Elementary: PublicDundas Valley Secondary School
Secondary: PublicSt. Mary Catholic Secondary School
Secondary: CatholicSir Allan MacNab Secondary School
Secondary: PublicBishop Tonnos Catholic Secondary School
Secondary: CatholicAncaster High School
Secondary: PublicWaterdown District High School
Secondary: Public-
Shy’s Place
11 Coreslab Drive, Dundas, ON L9H 0B3 11.28km -
Winchester Arms
120 King Street W, Dundas, ON L9H 1V2 11.28km -
Mike's Sports Bar
100 King Street W, Dundas, ON L9H 1T9 11.38km
-
Breezy Corners Family Restaurant
1480 Highway 6 N, Freelton, ON L8N 2Z7 6.07km -
Coffee Time
1363 Hwy 6, Hamilton, ON L8N 2Z7 6.1km -
Tim Hortons
1470 Hwy 6 North, Hamilton, ON L8N 2Z7 6.15km
-
Crunch Fitness
50 Horseshoe Crescent, Hamilton, ON L8B 0Y2 11.54km -
Crunch Fitness
1685 Main Street W, Hamilton, ON L8S 1G5 13.5km -
Orangetheory Fitness Ancaster
1191 Wilson St West, Ste 3, Ancaster, ON L9G 3K9 15.87km
-
Shoppers Drug Mart
1341 Main Street W, Hamilton, ON L8S 1C6 14.36km -
Shoppers Drug Mart
1300 Garth Street, Hamilton, ON L9C 4L7 17.87km -
Sutherland's Pharmacy
180 James Street S, Hamilton, ON L8P 4V1 17.89km
-
Breezy Corners Family Restaurant
1480 Highway 6 N, Freelton, ON L8N 2Z7 6.07km -
Top 'O' Turn
967 Hwy 5 W, Hamilton, ON L9H 5E2 6.13km -
Tim Hortons
26 Carlisle Road, Hamilton, ON L0R 1K0 6.15km
-
Ancaster Town Plaza
73 Wilson Street W, Hamilton, ON L9G 1N1 14.52km -
Jackson Square
2 King Street W, Hamilton, ON L8P 1A1 17.54km -
Hamilton City Centre Mall
77 James Street N, Hamilton, ON L8R 17.66km
-
Nutri-Spring Farms
801 Collinson Road, Dundas, ON L9H 5E2 6.8km -
97 General Store
1817 Hamilton 97, Hamilton, ON N1R 5S7 9.22km -
MF Organics Middletown Farms
599 Middletown Road, Hamilton, ON L9H 5E2 4.56km
-
Liquor Control Board of Ontario
233 Dundurn Street S, Hamilton, ON L8P 4K8 16.39km -
LCBO
3041 Walkers Line, Burlington, ON L5L 5Z6 19.77km -
The Beer Store
396 Elizabeth St, Burlington, ON L7R 2L6 21.28km
-
Shell
1294 ON 6 N, Hamilton, ON L8N 2Z7 11.15km -
Mantis Gas Fitting
Hamilton, ON L8L 4G5 17.72km -
Maple Mechanical
3333 Mainway, Suite B, Burlington, ON L7M 1A6 20.95km
-
Cineplex Cinemas- Ancaster
771 Golf Links Road, Ancaster, ON L9G 3K9 14.82km -
The Westdale
1014 King Street West, Hamilton, ON L8S 1L4 14.92km -
Staircase Cafe Theatre
27 Dundurn Street N, Hamilton, ON L8R 3C9 16.08km
-
Health Sciences Library, McMaster University
1280 Main Street, Hamilton, ON L8S 4K1 13.9km -
H.G. Thode Library
1280 Main Street W, Hamilton, ON L8S 13.9km -
Mills Memorial Library
1280 Main Street W, Hamilton, ON L8S 4L8 14.1km
-
McMaster Children's Hospital
1200 Main Street W, Hamilton, ON L8N 3Z5 14.35km -
St Peter's Residence
125 Av Redfern, Hamilton, ON L9C 7W9 15.57km -
St Joseph's Hospital
50 Charlton Avenue E, Hamilton, ON L8N 4A6 18.17km
-
Christie Conservation Area
1002 5 Hwy W (Dundas), Hamilton ON L9H 5E2 6.11km -
Webster's Falls
367 Fallsview Rd E (Harvest Rd.), Dundas ON L9H 5E2 9.28km -
Matilda Street Natural Playground
238 King St E (at Matilda), Dundas ON L8N 1B5 10.92km
-
CIBC
1363 6 Hwy N, Hamilton ON L8N 2Z7 6.1km -
TD Canada Trust Branch and ATM
82 King St W, Dundas ON L9H 1T9 11.39km -
RBC Royal Bank
70 King St W (at Sydenham St), Dundas ON L9H 1T8 11.44km
- 3 bath
- 5 bed
- 3000 sqft
1399 Safari Road, Hamilton, Ontario • L8B 1S6 • Rural Flamborough







