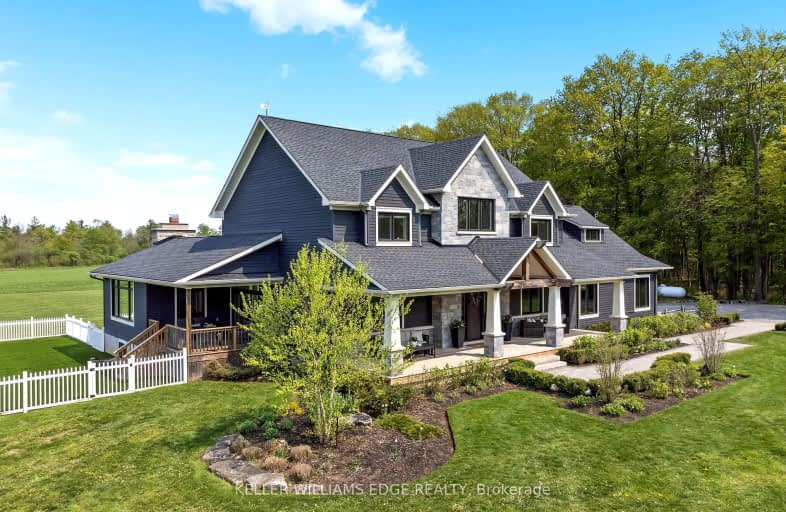
Car-Dependent
- Almost all errands require a car.
No Nearby Transit
- Almost all errands require a car.
Somewhat Bikeable
- Most errands require a car.

Queen's Rangers Public School
Elementary: PublicBeverly Central Public School
Elementary: PublicMillgrove Public School
Elementary: PublicSpencer Valley Public School
Elementary: PublicSt. Bernadette Catholic Elementary School
Elementary: CatholicSir William Osler Elementary School
Elementary: PublicDundas Valley Secondary School
Secondary: PublicSt. Mary Catholic Secondary School
Secondary: CatholicSir Allan MacNab Secondary School
Secondary: PublicBishop Tonnos Catholic Secondary School
Secondary: CatholicAncaster High School
Secondary: PublicWaterdown District High School
Secondary: Public-
Christie Conservation Area
1002 5 Hwy W (Dundas), Hamilton ON L9H 5E2 3.68km -
Dundas Driving Park
71 Cross St, Dundas ON 9.29km -
Ancaster Leash Free Park
Ancaster ON 12.65km
-
Scotiabank
101 Osler Dr, Dundas ON L9H 4H4 10.84km -
CIBC
1015 King St W, Hamilton ON L8S 1L3 13.07km -
Scotiabank
999 King St W, Hamilton ON L8S 1K9 13.08km
- 5 bath
- 5 bed
- 5000 sqft
1131 Concession 6 West, Hamilton, Ontario • L0R 1V0 • Rural Flamborough


