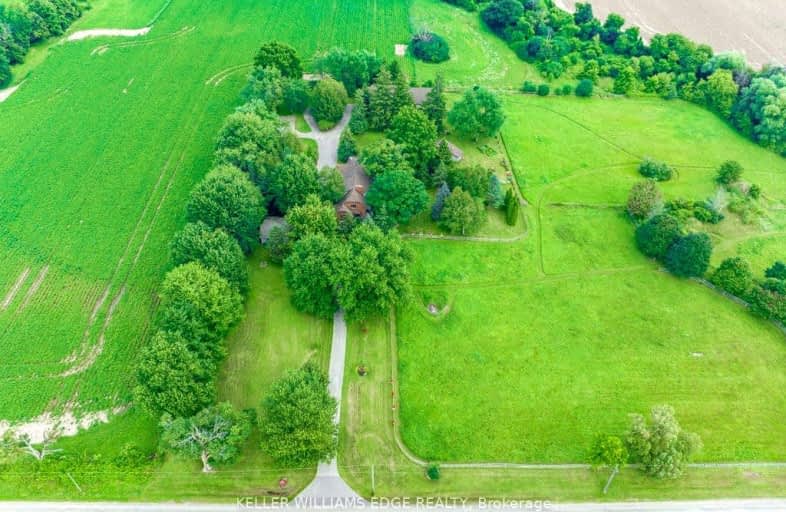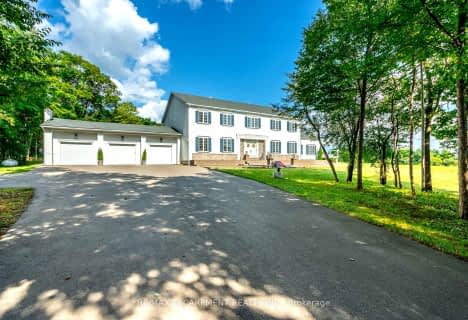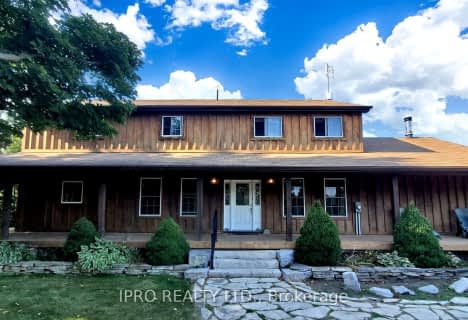Car-Dependent
- Almost all errands require a car.
No Nearby Transit
- Almost all errands require a car.
Somewhat Bikeable
- Most errands require a car.

Queen's Rangers Public School
Elementary: PublicBeverly Central Public School
Elementary: PublicSpencer Valley Public School
Elementary: PublicSt. Bernadette Catholic Elementary School
Elementary: CatholicC H Bray School
Elementary: PublicSir William Osler Elementary School
Elementary: PublicDundas Valley Secondary School
Secondary: PublicSt. Mary Catholic Secondary School
Secondary: CatholicSir Allan MacNab Secondary School
Secondary: PublicBishop Tonnos Catholic Secondary School
Secondary: CatholicAncaster High School
Secondary: PublicWaterdown District High School
Secondary: Public-
Fisher's Mill Park
King St W, Ontario 9.02km -
Dundas Driving Park
71 Cross St, Dundas ON 10.47km -
Sheldon Manor Park
Don St, Dundas ON 11.76km
-
Localcoin Bitcoin ATM - Swift Mart
234 Governors Rd, Dundas ON L9H 3K2 9.8km -
TD Canada Trust ATM
98 Wilson St W, Ancaster ON L9G 1N3 11.81km -
RBC Royal Bank ATM
475 6 Hwy, Dundas ON L9H 7K2 12.71km










