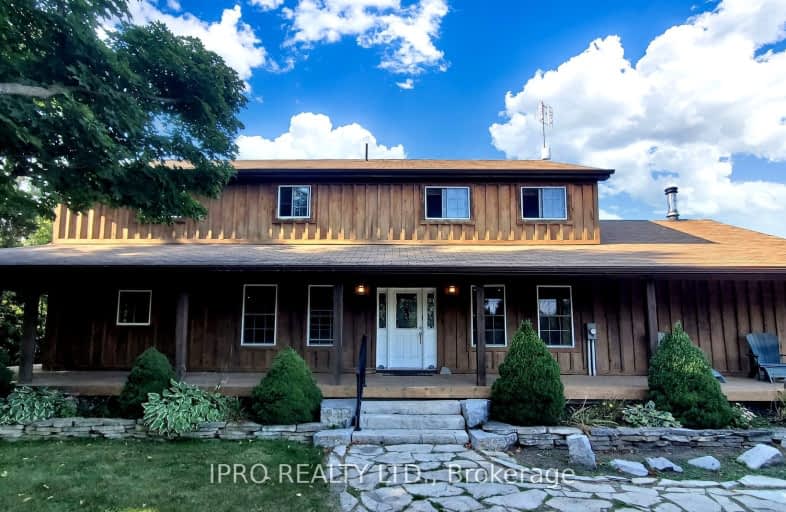Car-Dependent
- Almost all errands require a car.
3
/100
No Nearby Transit
- Almost all errands require a car.
0
/100
Somewhat Bikeable
- Most errands require a car.
26
/100

Queen's Rangers Public School
Elementary: Public
8.50 km
Beverly Central Public School
Elementary: Public
2.08 km
Spencer Valley Public School
Elementary: Public
7.57 km
Dr John Seaton Senior Public School
Elementary: Public
9.50 km
St. Bernadette Catholic Elementary School
Elementary: Catholic
11.02 km
Sir William Osler Elementary School
Elementary: Public
10.65 km
Dundas Valley Secondary School
Secondary: Public
10.82 km
St. Mary Catholic Secondary School
Secondary: Catholic
14.44 km
Sir Allan MacNab Secondary School
Secondary: Public
16.07 km
Bishop Tonnos Catholic Secondary School
Secondary: Catholic
14.58 km
Ancaster High School
Secondary: Public
12.81 km
Waterdown District High School
Secondary: Public
14.19 km
-
Christie Conservation Area
1002 5 Hwy W (Dundas), Hamilton ON L9H 5E2 5.56km -
Valens
Ontario 8.84km -
de Lottinville Neighbourhood Park
Dundas ON 9.6km
-
Ryan Is God
53 King St W, Dundas ON L9H 1T5 11.73km -
Localcoin Bitcoin ATM - Avondale Food Stores
49 King St E, Dundas ON L9H 1B7 12.13km -
TD Canada Trust ATM
98 Wilson St W, Ancaster ON L9G 1N3 13.51km


