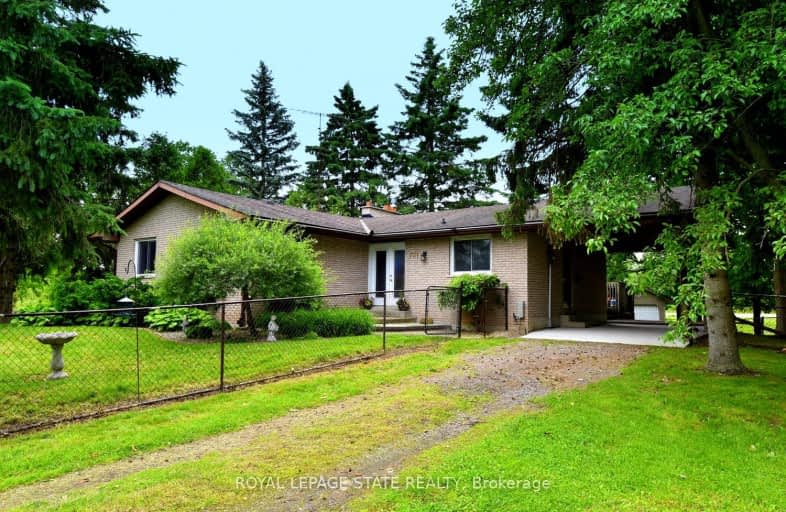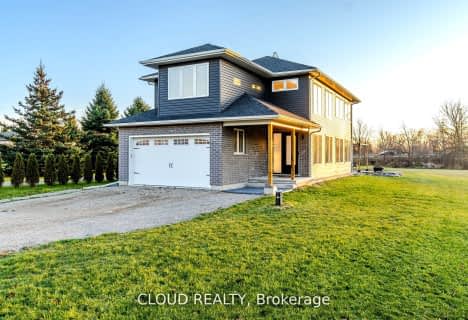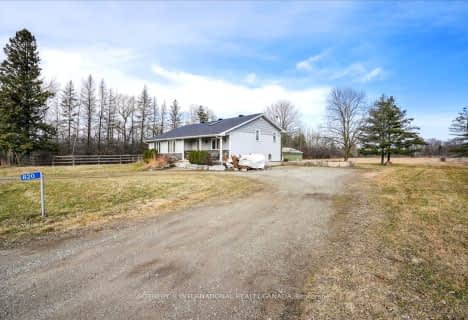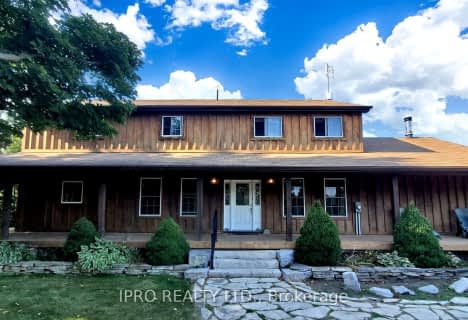
Queen's Rangers Public School
Elementary: PublicBeverly Central Public School
Elementary: PublicSpencer Valley Public School
Elementary: PublicDr John Seaton Senior Public School
Elementary: PublicSt George-German Public School
Elementary: PublicSir William Osler Elementary School
Elementary: PublicW Ross Macdonald Deaf Blind Secondary School
Secondary: ProvincialW Ross Macdonald Provincial Secondary School
Secondary: ProvincialMonsignor Doyle Catholic Secondary School
Secondary: CatholicDundas Valley Secondary School
Secondary: PublicBishop Tonnos Catholic Secondary School
Secondary: CatholicAncaster High School
Secondary: Public-
Christie Conservation Area
1002 5 Hwy W (Dundas), Hamilton ON L9H 5E2 7.58km -
Valens
Ontario 9.65km -
Fletcher Creek Ecological Preserve
12.79km
-
TD Bank Financial Group
267 Hwy 8, Dundas ON L9H 5E1 7.88km -
RBC Financial Group
311 Dundas St S (at Franklin), Cambridge ON N1T 1P8 12.17km -
TD Canada Trust Branch and ATM
82 King St W, Dundas ON L9H 1T9 13.63km











