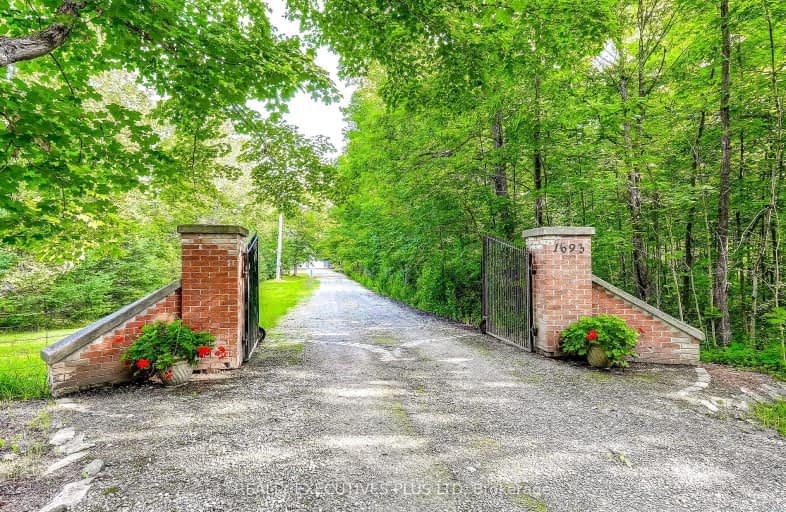Car-Dependent
- Almost all errands require a car.
1
/100
No Nearby Transit
- Almost all errands require a car.
0
/100
Somewhat Bikeable
- Most errands require a car.
26
/100

Queen's Rangers Public School
Elementary: Public
9.38 km
Beverly Central Public School
Elementary: Public
3.99 km
Spencer Valley Public School
Elementary: Public
10.19 km
Dr John Seaton Senior Public School
Elementary: Public
6.76 km
St George-German Public School
Elementary: Public
13.18 km
Sir William Osler Elementary School
Elementary: Public
12.82 km
W Ross Macdonald Deaf Blind Secondary School
Secondary: Provincial
15.28 km
W Ross Macdonald Provincial Secondary School
Secondary: Provincial
15.28 km
Monsignor Doyle Catholic Secondary School
Secondary: Catholic
14.70 km
Dundas Valley Secondary School
Secondary: Public
13.02 km
Bishop Tonnos Catholic Secondary School
Secondary: Catholic
15.73 km
Ancaster High School
Secondary: Public
14.01 km



