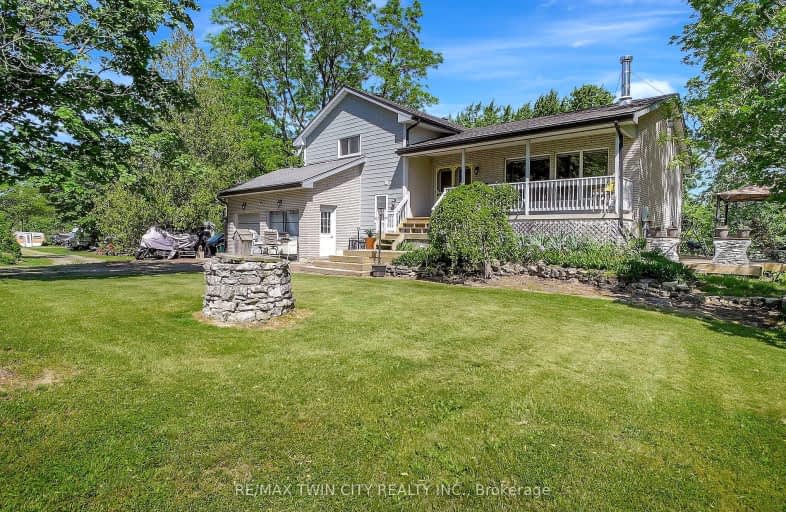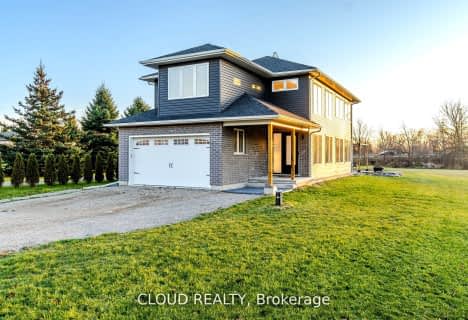Car-Dependent
- Almost all errands require a car.
No Nearby Transit
- Almost all errands require a car.
Somewhat Bikeable
- Most errands require a car.

Queen's Rangers Public School
Elementary: PublicBeverly Central Public School
Elementary: PublicDr John Seaton Senior Public School
Elementary: PublicSt George-German Public School
Elementary: PublicHoly Spirit Catholic Elementary School
Elementary: CatholicMoffat Creek Public School
Elementary: PublicW Ross Macdonald Deaf Blind Secondary School
Secondary: ProvincialW Ross Macdonald Provincial Secondary School
Secondary: ProvincialGlenview Park Secondary School
Secondary: PublicMonsignor Doyle Catholic Secondary School
Secondary: CatholicAncaster High School
Secondary: PublicSt Benedict Catholic Secondary School
Secondary: Catholic-
Lynden Legion
206 Lynden Rd, Ontario 6.29km -
Valens
Ontario 8.92km -
Christie Conservation Area
1002 5 Hwy W (Dundas), Hamilton ON L9H 5E2 10.43km
-
President's Choice Financial ATM
115 Dundas St N, Cambridge ON N1R 5N6 12.84km -
TD Bank Financial Group
130 Cedar St, Cambridge ON N1S 1W4 15.05km -
Localcoin Bitcoin ATM - Swift Mart
234 Governors Rd, Dundas ON L9H 3K2 15.88km











