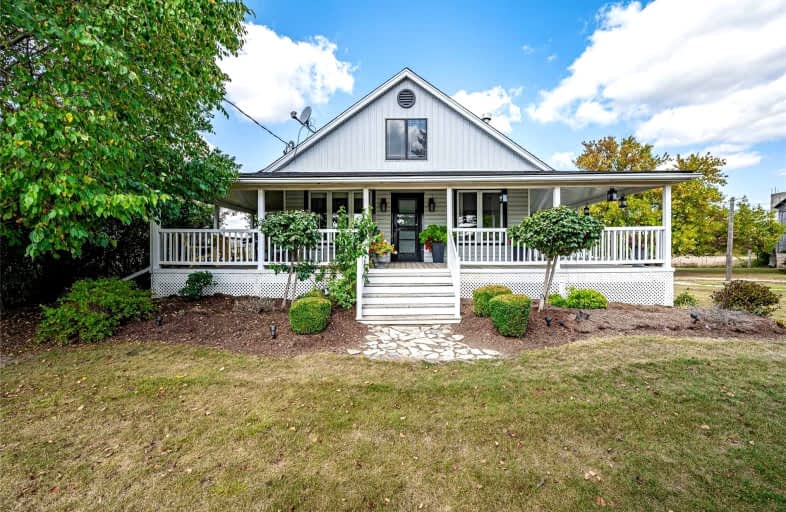Sold on Sep 18, 2022
Note: Property is not currently for sale or for rent.

-
Type: Detached
-
Style: 1 1/2 Storey
-
Size: 1500 sqft
-
Lot Size: 2321 x 2197 Feet
-
Age: 51-99 years
-
Taxes: $2,094 per year
-
Days on Site: 6 Days
-
Added: Sep 12, 2022 (6 days on market)
-
Updated:
-
Last Checked: 3 months ago
-
MLS®#: X5759406
-
Listed By: Keller williams edge realty, brokerage
Leave The City Behind & Find Your Peaceful Serenity Of Country Living On This 72 Acre Property Just Minutes From Rockton. This 1800 Sq Ft Home Features A Huge Covered Wrap Around Porch. The Bright Liv Rm Features A Gas Fp, Hardwood Floors & French Drs. Spacious Kitch With Plenty Of White Cabinets & Counter Space, Ceramic Backsplash & An Island. Dining Area With Hardwood Flrs, Gas Fp & A W/O To The Covered Porch. For Those Working From Home There Is A Den Off The Liv Rm With Hardwood Flrs (Or 4th Bedrm) & A 2Pce Bath. Up A Couple Of Stairs To A Large Bedrm, Easily A 2nd Primary, With Double Closets. Updated 4Pce Bath With Ceramic Flring, Tiled Tub Surround & Large Vanity. On The 2nd Floor There Are 2 Bedrms. The Primary Is Huge With Triple Closets & A Sitting Area W A Gas Fp. There Is A Partially Fin Basemt. Large Rec Rm With A Wood Stove & W/O To Grade Level. Bank Barn Suitable For Cattle/Sheep. Mostly Fenced. ~40 Acres Workable. ~20 Pasture Balance Bush. Commuter Friendly Location.
Extras
Legal Descript: Pt Lts 14 & 15, Conc 4 Beverly, Part 1 62R13087; Flamborough City Of Hamilton. Include: Stove, Fridge, Dishwasher, Washer, Dryer, Onground Pool, Hot Tub (As Is). Exclude: Tv In Living Rm. Rentals: 1 Propane Tank ($80.00/Yr).
Property Details
Facts for 2007 Ainsley Road, Hamilton
Status
Days on Market: 6
Last Status: Sold
Sold Date: Sep 18, 2022
Closed Date: Dec 28, 2022
Expiry Date: Jan 31, 2023
Sold Price: $1,675,000
Unavailable Date: Sep 18, 2022
Input Date: Sep 12, 2022
Prior LSC: Listing with no contract changes
Property
Status: Sale
Property Type: Detached
Style: 1 1/2 Storey
Size (sq ft): 1500
Age: 51-99
Area: Hamilton
Community: Rural Flamborough
Availability Date: 30-60 Days
Assessment Amount: $566,000
Assessment Year: 2016
Inside
Bedrooms: 3
Bedrooms Plus: 1
Bathrooms: 2
Kitchens: 1
Rooms: 7
Den/Family Room: No
Air Conditioning: Central Air
Fireplace: Yes
Washrooms: 2
Building
Basement: Part Bsmt
Basement 2: Part Fin
Heat Type: Forced Air
Heat Source: Propane
Exterior: Vinyl Siding
Water Supply Type: Drilled Well
Water Supply: Well
Special Designation: Unknown
Other Structures: Barn
Other Structures: Drive Shed
Parking
Driveway: Circular
Garage Spaces: 2
Garage Type: Detached
Covered Parking Spaces: 10
Total Parking Spaces: 12
Fees
Tax Year: 2022
Tax Legal Description: See Below
Taxes: $2,094
Highlights
Feature: Grnbelt/Cons
Feature: Level
Feature: School
Feature: Wooded/Treed
Land
Cross Street: 5th Conc W & Hwy 8
Municipality District: Hamilton
Fronting On: West
Parcel Number: 175400060
Pool: Abv Grnd
Sewer: Septic
Lot Depth: 2197 Feet
Lot Frontage: 2321 Feet
Lot Irregularities: See Geowarehouse
Acres: 50-99.99
Farm: Hobby
Additional Media
- Virtual Tour: https://youriguide.com/c2rt5_2007_ainsley_rd_hamilton_on/
Rooms
Room details for 2007 Ainsley Road, Hamilton
| Type | Dimensions | Description |
|---|---|---|
| Living Main | 4.35 x 4.94 | |
| Dining Main | 4.99 x 3.95 | |
| Kitchen Main | 4.15 x 3.47 | |
| Den Main | 2.56 x 3.45 | |
| Bathroom Main | - | 2 Pc Bath |
| 2nd Br In Betwn | 4.40 x 4.44 | |
| Bathroom In Betwn | - | 4 Pc Bath |
| Laundry In Betwn | - | |
| Prim Bdrm 2nd | 5.96 x 8.02 | |
| 3rd Br 2nd | 2.17 x 4.50 | |
| Rec Bsmt | 6.70 x 5.19 | |
| Other Bsmt | 2.95 x 6.54 |
| XXXXXXXX | XXX XX, XXXX |
XXXX XXX XXXX |
$X,XXX,XXX |
| XXX XX, XXXX |
XXXXXX XXX XXXX |
$X,XXX,XXX | |
| XXXXXXXX | XXX XX, XXXX |
XXXXXXX XXX XXXX |
|
| XXX XX, XXXX |
XXXXXX XXX XXXX |
$X,XXX,XXX | |
| XXXXXXXX | XXX XX, XXXX |
XXXXXXX XXX XXXX |
|
| XXX XX, XXXX |
XXXXXX XXX XXXX |
$X,XXX,XXX | |
| XXXXXXXX | XXX XX, XXXX |
XXXXXXX XXX XXXX |
|
| XXX XX, XXXX |
XXXXXX XXX XXXX |
$X,XXX,XXX |
| XXXXXXXX XXXX | XXX XX, XXXX | $1,675,000 XXX XXXX |
| XXXXXXXX XXXXXX | XXX XX, XXXX | $1,675,000 XXX XXXX |
| XXXXXXXX XXXXXXX | XXX XX, XXXX | XXX XXXX |
| XXXXXXXX XXXXXX | XXX XX, XXXX | $1,995,000 XXX XXXX |
| XXXXXXXX XXXXXXX | XXX XX, XXXX | XXX XXXX |
| XXXXXXXX XXXXXX | XXX XX, XXXX | $2,299,900 XXX XXXX |
| XXXXXXXX XXXXXXX | XXX XX, XXXX | XXX XXXX |
| XXXXXXXX XXXXXX | XXX XX, XXXX | $2,649,900 XXX XXXX |

Queen's Rangers Public School
Elementary: PublicBeverly Central Public School
Elementary: PublicDr John Seaton Senior Public School
Elementary: PublicSt George-German Public School
Elementary: PublicHoly Spirit Catholic Elementary School
Elementary: CatholicMoffat Creek Public School
Elementary: PublicW Ross Macdonald Deaf Blind Secondary School
Secondary: ProvincialW Ross Macdonald Provincial Secondary School
Secondary: ProvincialGlenview Park Secondary School
Secondary: PublicMonsignor Doyle Catholic Secondary School
Secondary: CatholicNorth Park Collegiate and Vocational School
Secondary: PublicSt Benedict Catholic Secondary School
Secondary: Catholic- 3 bath
- 3 bed
- 2500 sqft
1961 5th Concession Road West, Hamilton, Ontario • N0B 1L0 • Rural Flamborough
- 3 bath
- 5 bed
- 3000 sqft
891 Ontario 8, Hamilton, Ontario • L9H 5E1 • Rural Flamborough




