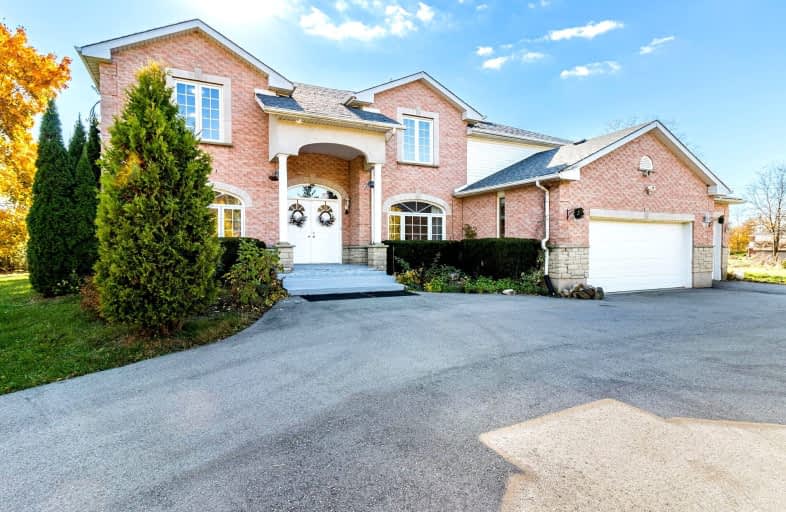Car-Dependent
- Almost all errands require a car.
No Nearby Transit
- Almost all errands require a car.
Somewhat Bikeable
- Most errands require a car.

Queen's Rangers Public School
Elementary: PublicBeverly Central Public School
Elementary: PublicDr John Seaton Senior Public School
Elementary: PublicSt George-German Public School
Elementary: PublicHoly Spirit Catholic Elementary School
Elementary: CatholicMoffat Creek Public School
Elementary: PublicW Ross Macdonald Deaf Blind Secondary School
Secondary: ProvincialW Ross Macdonald Provincial Secondary School
Secondary: ProvincialGlenview Park Secondary School
Secondary: PublicMonsignor Doyle Catholic Secondary School
Secondary: CatholicDundas Valley Secondary School
Secondary: PublicAncaster High School
Secondary: Public-
Valens
Ontario 8.57km -
Christie Conservation Area
1002 5 Hwy W (Dundas), Hamilton ON L9H 5E2 9.81km -
Webster's Falls
367 Fallsview Rd E (Harvest Rd.), Dundas ON L9H 5E2 13.77km
-
TD Bank Financial Group
267 Hwy 8, Dundas ON L9H 5E1 10.17km -
Meridian Credit Union ATM
125 Dundas St N, Cambridge ON N1R 5N6 13.43km -
BMO Bank of Montreal
142 Dundas St N, Cambridge ON N1R 5P1 13.56km



