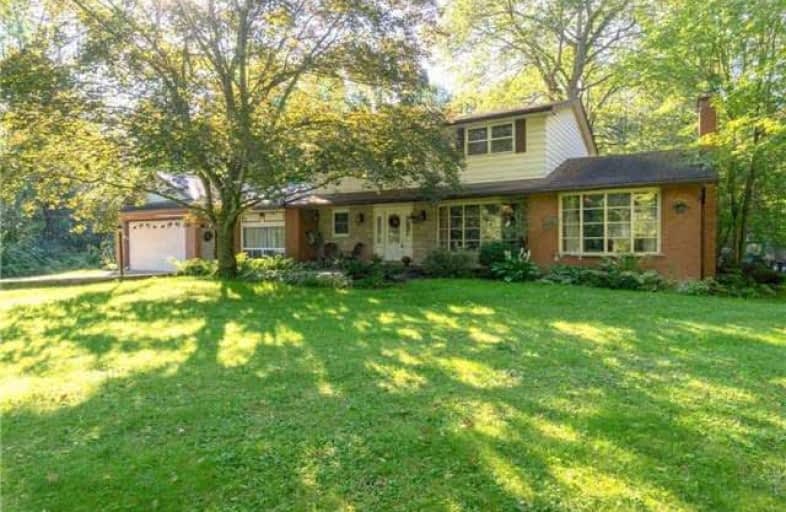Sold on Apr 19, 2018
Note: Property is not currently for sale or for rent.

-
Type: Detached
-
Style: 2-Storey
-
Lot Size: 150 x 200 Feet
-
Age: No Data
-
Taxes: $4,138 per year
-
Days on Site: 75 Days
-
Added: Sep 07, 2019 (2 months on market)
-
Updated:
-
Last Checked: 3 months ago
-
MLS®#: X4034530
-
Listed By: Re/max escarpment woolcott realty inc., brokerage
Complete Privacy -Surrounded By Trees! Over 2,200 Square Foot 5 Bedroom Home On 3/4 Acres. 32 X 52 Heated Shop With Bay Door. Don't Forget The In Ground Pool (Rare Due To Bedrock). Large Principal Rooms, Main Floor Laundry, And Even An In-Law Suite Above Grade! The Kitchen Was Recently Renovated With Dark Cabinets, Granite, Island, And Trendy Wood Tiles. There's Also An Additional 4 Car Garage (Tandem) With High Ceilings. Furnace 2016. Newer Roof. Rsa
Extras
Inclusions: Stove (X2), Fridge (X2), Microwave, Dishwasher, Washer, Dryer, Pool Equipment, Light Fixtures, All Window Coverings - Exclusions: Bathroom Light Fixtures
Property Details
Facts for 1636 5th Concession Road West, Hamilton
Status
Days on Market: 75
Last Status: Sold
Sold Date: Apr 19, 2018
Closed Date: Jun 28, 2018
Expiry Date: May 31, 2018
Sold Price: $735,000
Unavailable Date: Apr 19, 2018
Input Date: Feb 02, 2018
Property
Status: Sale
Property Type: Detached
Style: 2-Storey
Area: Hamilton
Community: Rural Flamborough
Availability Date: Tba
Inside
Bedrooms: 5
Bathrooms: 2
Kitchens: 1
Kitchens Plus: 1
Rooms: 9
Den/Family Room: Yes
Air Conditioning: None
Fireplace: Yes
Washrooms: 2
Building
Basement: Crawl Space
Heat Type: Forced Air
Heat Source: Propane
Exterior: Alum Siding
Exterior: Brick
Water Supply: Well
Special Designation: Unknown
Parking
Driveway: Private
Garage Spaces: 4
Garage Type: Attached
Covered Parking Spaces: 3
Total Parking Spaces: 7
Fees
Tax Year: 2017
Tax Legal Description: Pt Lt 23, Con 4 Beverly, As In Vm190519
Taxes: $4,138
Land
Cross Street: Valens & Conc 5
Municipality District: Hamilton
Fronting On: South
Pool: Inground
Sewer: Septic
Lot Depth: 200 Feet
Lot Frontage: 150 Feet
Additional Media
- Virtual Tour: https://www.burlington-hamiltonrealestate.com/1636-5th-concession
Rooms
Room details for 1636 5th Concession Road West, Hamilton
| Type | Dimensions | Description |
|---|---|---|
| Great Rm Ground | 3.32 x 6.40 | |
| Living Ground | 3.89 x 4.72 | |
| Kitchen Ground | 3.66 x 5.79 | |
| Bathroom Ground | - | 4 Pc Bath |
| Master 2nd | 3.38 x 4.57 | |
| 2nd Br 2nd | 3.96 x 3.69 | |
| 3rd Br 2nd | 3.37 x 2.67 | |
| 4th Br 2nd | 3.73 x 3.39 | |
| Bathroom 2nd | - | 4 Pc Bath |
| Laundry Ground | 2.67 x 3.83 | |
| Other Ground | 6.70 x 3.35 |
| XXXXXXXX | XXX XX, XXXX |
XXXX XXX XXXX |
$XXX,XXX |
| XXX XX, XXXX |
XXXXXX XXX XXXX |
$XXX,XXX | |
| XXXXXXXX | XXX XX, XXXX |
XXXXXXX XXX XXXX |
|
| XXX XX, XXXX |
XXXXXX XXX XXXX |
$XXX,XXX | |
| XXXXXXXX | XXX XX, XXXX |
XXXXXXX XXX XXXX |
|
| XXX XX, XXXX |
XXXXXX XXX XXXX |
$XXX,XXX |
| XXXXXXXX XXXX | XXX XX, XXXX | $735,000 XXX XXXX |
| XXXXXXXX XXXXXX | XXX XX, XXXX | $759,900 XXX XXXX |
| XXXXXXXX XXXXXXX | XXX XX, XXXX | XXX XXXX |
| XXXXXXXX XXXXXX | XXX XX, XXXX | $799,900 XXX XXXX |
| XXXXXXXX XXXXXXX | XXX XX, XXXX | XXX XXXX |
| XXXXXXXX XXXXXX | XXX XX, XXXX | $809,900 XXX XXXX |

Queen's Rangers Public School
Elementary: PublicBeverly Central Public School
Elementary: PublicSpencer Valley Public School
Elementary: PublicDr John Seaton Senior Public School
Elementary: PublicSt. Bernadette Catholic Elementary School
Elementary: CatholicSir William Osler Elementary School
Elementary: PublicW Ross Macdonald Provincial Secondary School
Secondary: ProvincialMonsignor Doyle Catholic Secondary School
Secondary: CatholicDundas Valley Secondary School
Secondary: PublicSt. Mary Catholic Secondary School
Secondary: CatholicBishop Tonnos Catholic Secondary School
Secondary: CatholicAncaster High School
Secondary: Public

