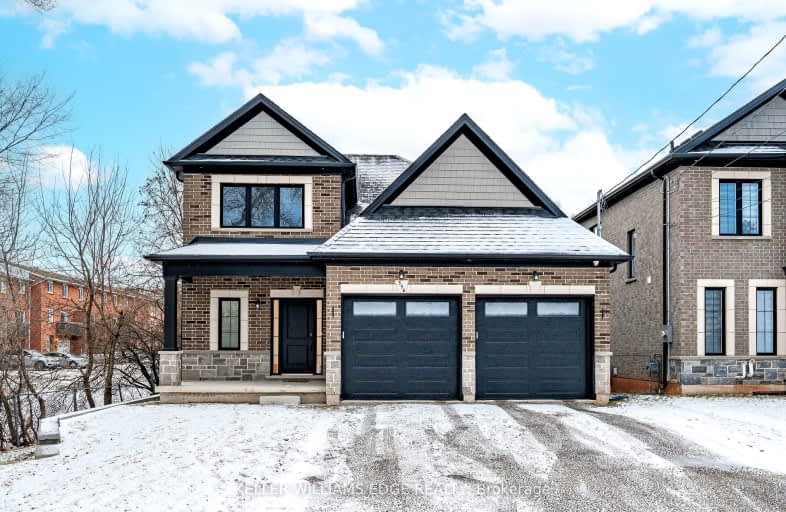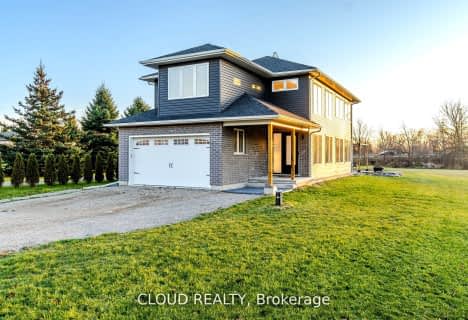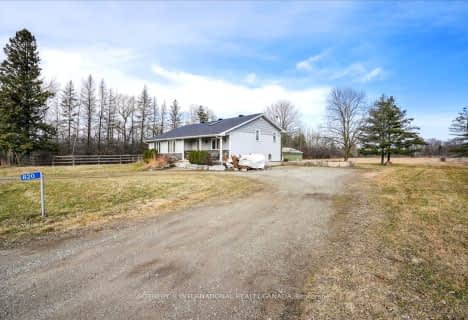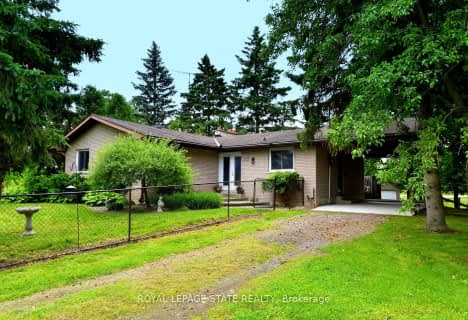
Car-Dependent
- Almost all errands require a car.
No Nearby Transit
- Almost all errands require a car.
Somewhat Bikeable
- Most errands require a car.

Queen's Rangers Public School
Elementary: PublicBeverly Central Public School
Elementary: PublicSpencer Valley Public School
Elementary: PublicSt. Bernadette Catholic Elementary School
Elementary: CatholicC H Bray School
Elementary: PublicSir William Osler Elementary School
Elementary: PublicDundas Valley Secondary School
Secondary: PublicSt. Mary Catholic Secondary School
Secondary: CatholicSir Allan MacNab Secondary School
Secondary: PublicBishop Tonnos Catholic Secondary School
Secondary: CatholicAncaster High School
Secondary: PublicWaterdown District High School
Secondary: Public-
Winchester Arms
120 King Street W, Dundas, ON L9H 1V2 10.45km -
Collins Brewhouse
33 King Street W, Dundas, ON L9H 1T5 10.76km -
Thirsty Cactus Cantina & Grill
2 King Street E, Dundas, ON L9H 1B8 10.89km
-
Cafe Troy
2290 Highway 5 W, Troy, ON L0R 2B0 8.44km -
Cafe Domestiique
102 King Street W, Hamilton, ON L9H 1T9 10.55km -
Starbucks
46 King Street W, Dundas, ON L9K 1L5 10.69km
-
Orangetheory Fitness Ancaster
1191 Wilson St West, Ste 3, Ancaster, ON L9G 3K9 11.19km -
GoodLife Fitness
1096 Wilson Street W, Ancaster, ON L9G 3K9 11.24km -
Crunch Fitness
1685 Main Street W, Hamilton, ON L8S 1G5 12.66km
-
Sobey’s
977 Golf Links Road, Hamilton, ON L9K 1K1 13.27km -
Shoppers Drug Mart
1341 Main Street W, Hamilton, ON L8S 1C6 13.8km -
Shoppers Drug Mart
1300 Garth Street, Hamilton, ON L9C 4L7 16.18km
-
Cookhouse Bistro
787 Old Highway 8, Hamilton, ON L0R 1X0 3.64km -
Top 'O' Turn
967 Hwy 5 W, Hamilton, ON L9H 5E2 5.07km -
Cafe Troy
2290 Highway 5 W, Troy, ON L0R 2B0 8.44km
-
Ancaster Town Plaza
73 Wilson Street W, Hamilton, ON L9G 1N1 10.94km -
Jackson Square
2 King Street W, Hamilton, ON L8P 1A1 17.61km -
Hamilton City Centre Mall
77 James Street N, Hamilton, ON L8R 17.75km
-
Fortinos
54 Wilson Street W, Ancaster, ON L9G 1N2 11.14km -
M&M Food Market
1090 Wilson Street W, Unit E7, Ancaster, ON L9G 3K9 11.3km -
The Hostess Frito-Lay Company
533 Tradewind Drive, Ancaster, ON L9G 4V5 11.47km
-
Liquor Control Board of Ontario
233 Dundurn Street S, Hamilton, ON L8P 4K8 16.11km -
LCBO
1149 Barton Street E, Hamilton, ON L8H 2V2 22.32km -
The Beer Store
396 Elizabeth St, Burlington, ON L7R 2L6 23.78km
-
Mantis Gas Fitting
Hamilton, ON L8L 4G5 18.39km -
Barbecues Galore
3100 Harvester Road, Suite 1, Burlington, ON L7N 3W8 24.27km -
Outdoor Travel
4888 South Service Road, Beamsville, ON L0R 1B1 50.9km
-
Cineplex Cinemas Ancaster
771 Golf Links Road, Ancaster, ON L9G 3K9 12.55km -
The Westdale
1014 King Street West, Hamilton, ON L8S 1L4 14.76km -
Staircase Cafe Theatre
27 Dundurn Street N, Hamilton, ON L8R 3C9 16.16km
-
H.G. Thode Library
1280 Main Street W, Hamilton, ON L8S 13.45km -
Health Sciences Library, McMaster University
1280 Main Street, Hamilton, ON L8S 4K1 13.68km -
Mills Memorial Library
1280 Main Street W, Hamilton, ON L8S 4L8 13.8km
-
McMaster Children's Hospital
1200 Main Street W, Hamilton, ON L8N 3Z5 13.83km -
St Peter's Residence
125 Av Redfern, Hamilton, ON L9C 7W9 14.35km -
St Joseph's Hospital
50 Charlton Avenue E, Hamilton, ON L8N 4A6 17.92km










