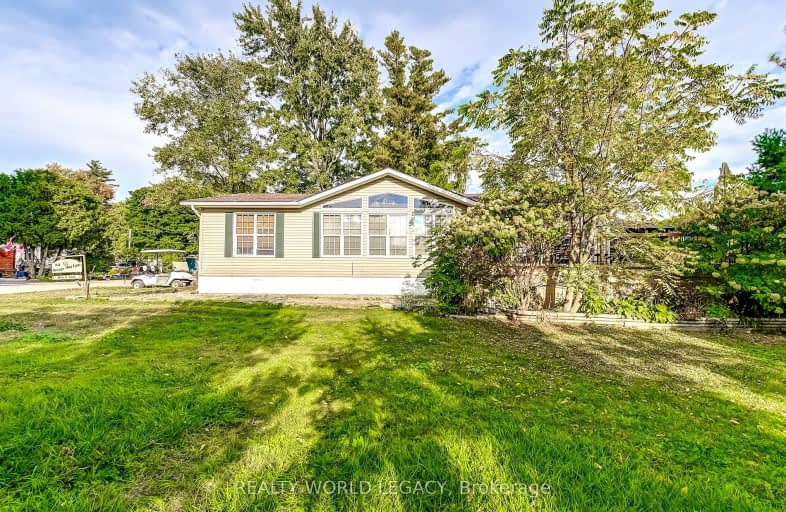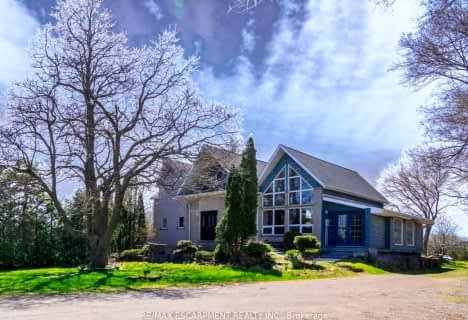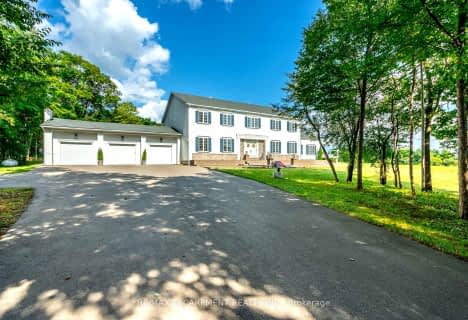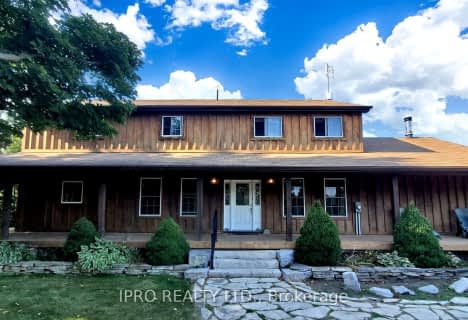Car-Dependent
- Almost all errands require a car.
No Nearby Transit
- Almost all errands require a car.
Somewhat Bikeable
- Most errands require a car.

Queen's Rangers Public School
Elementary: PublicBeverly Central Public School
Elementary: PublicMillgrove Public School
Elementary: PublicSpencer Valley Public School
Elementary: PublicSt. Bernadette Catholic Elementary School
Elementary: CatholicSir William Osler Elementary School
Elementary: PublicDundas Valley Secondary School
Secondary: PublicSt. Mary Catholic Secondary School
Secondary: CatholicSir Allan MacNab Secondary School
Secondary: PublicBishop Tonnos Catholic Secondary School
Secondary: CatholicAncaster High School
Secondary: PublicWaterdown District High School
Secondary: Public-
Christie Conservation Area
1002 5 Hwy W (Dundas), Hamilton ON L9H 5E2 2.56km -
Sanctuary Park
Sanctuary Dr, Dundas ON 8.48km -
Dundas Driving Park
71 Cross St, Dundas ON 8.78km
-
Localcoin Bitcoin ATM - Swift Mart
234 Governors Rd, Dundas ON L9H 3K2 8.27km -
BMO Bank of Montreal
University Plaza, Dundas ON 10.1km -
TD Bank Financial Group
98 Wilson St W, Ancaster ON L9G 1N3 10.94km









