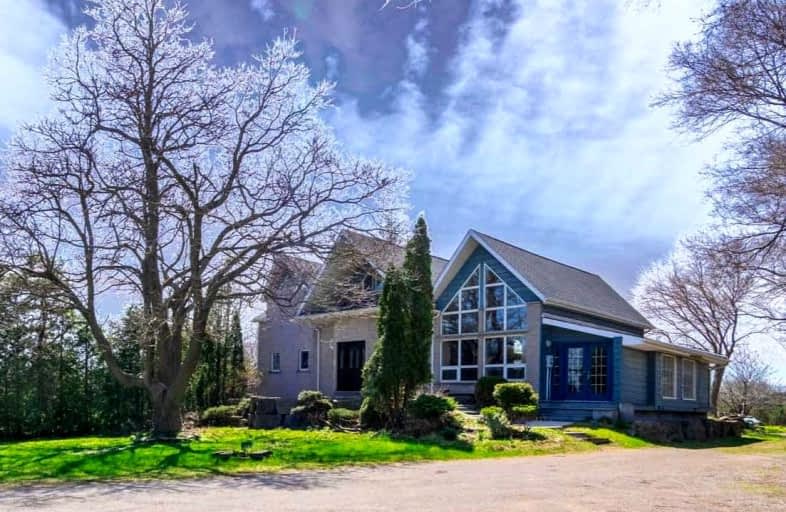Car-Dependent
- Almost all errands require a car.
0
/100
No Nearby Transit
- Almost all errands require a car.
0
/100
Somewhat Bikeable
- Most errands require a car.
26
/100

Beverly Central Public School
Elementary: Public
5.24 km
Millgrove Public School
Elementary: Public
4.92 km
Spencer Valley Public School
Elementary: Public
3.28 km
St. Bernadette Catholic Elementary School
Elementary: Catholic
7.20 km
Dundas Central Public School
Elementary: Public
6.91 km
Sir William Osler Elementary School
Elementary: Public
7.07 km
Dundas Valley Secondary School
Secondary: Public
7.16 km
St. Mary Catholic Secondary School
Secondary: Catholic
9.88 km
Sir Allan MacNab Secondary School
Secondary: Public
11.97 km
Bishop Tonnos Catholic Secondary School
Secondary: Catholic
12.83 km
Ancaster High School
Secondary: Public
11.19 km
Waterdown District High School
Secondary: Public
8.59 km
-
Christie Conservation Area
1002 5 Hwy W (Dundas), Hamilton ON L9H 5E2 3.34km -
Dundas Driving Park
71 Cross St, Dundas ON 7.11km -
Sanctuary Park
Sanctuary Dr, Dundas ON 7.71km
-
RBC Royal Bank
70 King St W (at Sydenham St), Dundas ON L9H 1T8 7.25km -
Scotiabank
3505 Upper Middle Rd, Dundas ON L0R 2H2 8.31km -
BMO Bank of Montreal
95 Dundas St E, Waterdown ON L9H 0C2 8.34km


