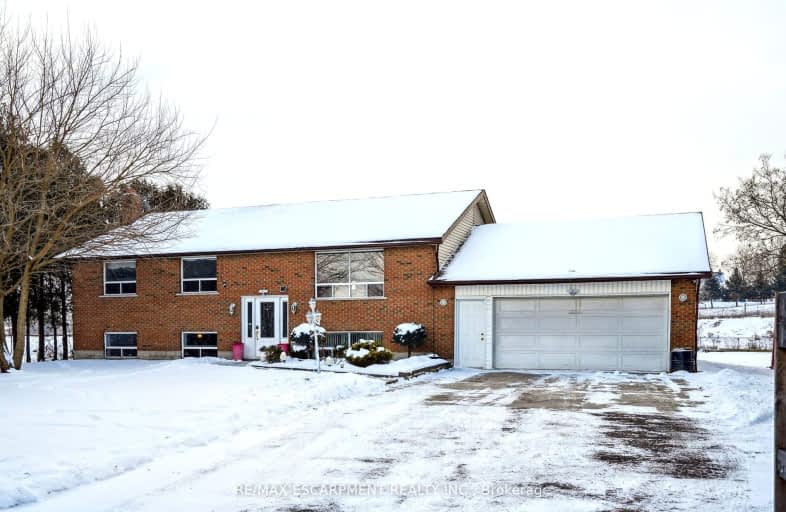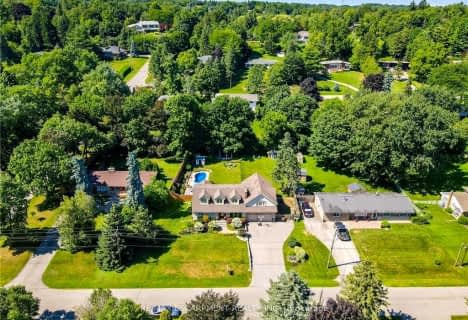Car-Dependent
- Almost all errands require a car.
No Nearby Transit
- Almost all errands require a car.
Somewhat Bikeable
- Most errands require a car.

Millgrove Public School
Elementary: PublicSpencer Valley Public School
Elementary: PublicSt. Augustine Catholic Elementary School
Elementary: CatholicSt. Bernadette Catholic Elementary School
Elementary: CatholicDundas Central Public School
Elementary: PublicSir William Osler Elementary School
Elementary: PublicDundas Valley Secondary School
Secondary: PublicSt. Mary Catholic Secondary School
Secondary: CatholicSir Allan MacNab Secondary School
Secondary: PublicBishop Tonnos Catholic Secondary School
Secondary: CatholicAncaster High School
Secondary: PublicWaterdown District High School
Secondary: Public-
Christie Conservation Area
1002 5 Hwy W (Dundas), Hamilton ON L9H 5E2 2.03km -
Dundas Driving Park
71 Cross St, Dundas ON 4.93km -
Sanctuary Park
Sanctuary Dr, Dundas ON 5.16km
-
CIBC Cash Dispenser
32 Cootes Dr, Dundas ON L9H 1B3 5.62km -
BMO Bank of Montreal
95 Dundas St E, Waterdown ON L9H 0C2 7.97km -
RBC Royal Bank
59 Wilson St W, Ancaster ON L9G 1N1 8.6km









