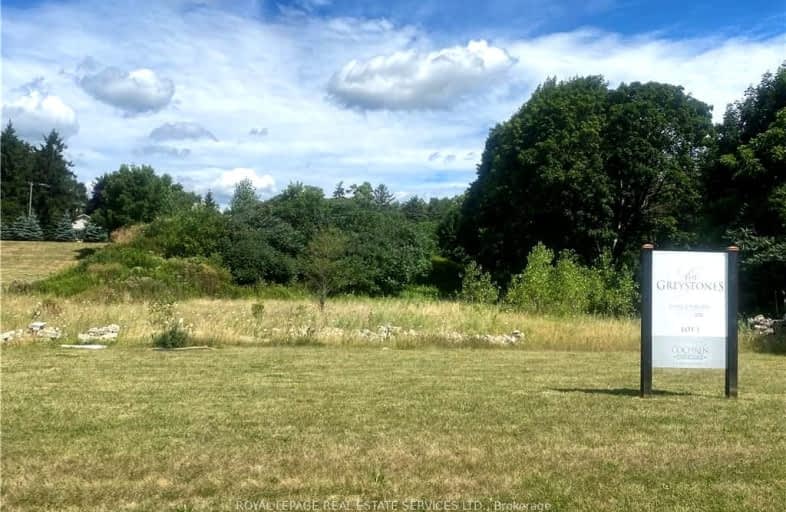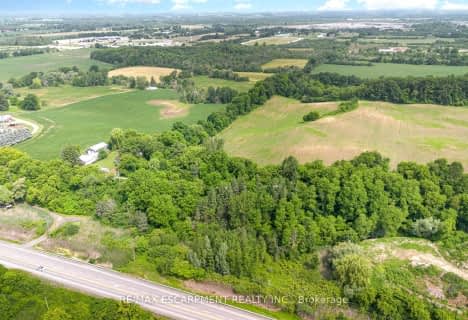Car-Dependent
- Almost all errands require a car.
No Nearby Transit
- Almost all errands require a car.
Somewhat Bikeable
- Almost all errands require a car.

Spencer Valley Public School
Elementary: PublicSt. Augustine Catholic Elementary School
Elementary: CatholicSt. Bernadette Catholic Elementary School
Elementary: CatholicDundana Public School
Elementary: PublicDundas Central Public School
Elementary: PublicSir William Osler Elementary School
Elementary: PublicDundas Valley Secondary School
Secondary: PublicSt. Mary Catholic Secondary School
Secondary: CatholicSir Allan MacNab Secondary School
Secondary: PublicBishop Tonnos Catholic Secondary School
Secondary: CatholicAncaster High School
Secondary: PublicWestdale Secondary School
Secondary: Public-
Dundas Valley Trail Centre
Ancaster ON 3.08km -
Sanctuary Park
Sanctuary Dr, Dundas ON 3.13km -
Meadowlands Park
7.26km
-
Scotiabank
101 Osler Dr, Dundas ON L9H 4H4 4.94km -
FirstOntario Credit Union
240 Wilson St E, Ancaster ON L9G 2B7 5.8km -
BMO Bank of Montreal
737 Golf Links Rd, Ancaster ON L9K 1L5 6.32km
- 1 bath
- 3 bed
- 1100 sqft
845 Collinson Road, Hamilton, Ontario • L9H 5E2 • Rural Flamborough




