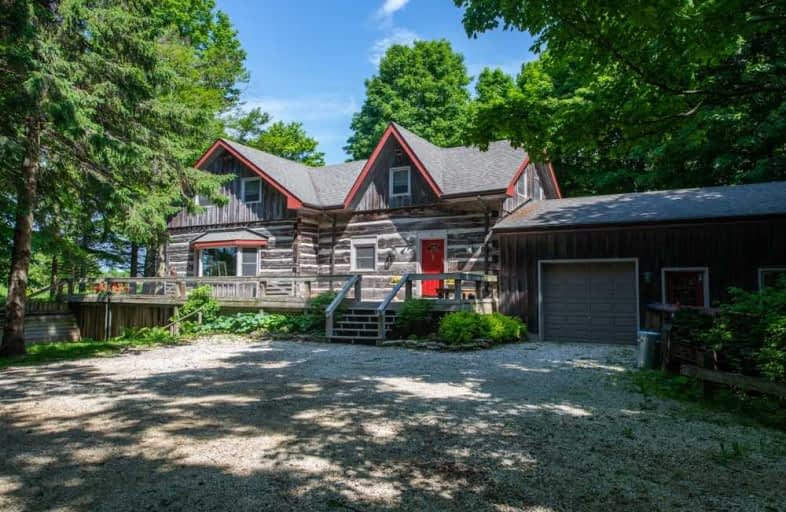Sold on Oct 10, 2019
Note: Property is not currently for sale or for rent.

-
Type: Detached
-
Style: 2-Storey
-
Size: 2000 sqft
-
Lot Size: 14.98 x 0 Acres
-
Age: 31-50 years
-
Taxes: $5,314 per year
-
Days on Site: 113 Days
-
Added: Oct 11, 2019 (3 months on market)
-
Updated:
-
Last Checked: 3 months ago
-
MLS®#: X4491540
-
Listed By: Ipro realty ltd., brokerage
Remarkable 2,272+293 Sq. Ft Custom Built Timber Log Home That Shows True Pride Of Ownership W/4 Bdrm On 15 Forested Acres W/ Walking Trails, High End Reno'd Baths 2016, Kitchen Granite Counters 2018, Triple Pane Easy Clean Windows 2016, Wrap Around Deck, Hand Scraped Hickory Hardwood Flrs 2016 & Endless Character Just Minutes To Creemore. Open Concept Living & Dining Rm, Exposed Beams & Stately Fireplace W/Stone Surround. 8 Person Sauna
Extras
Direct Access To Large Garage, Walk Out Bsmt, Vaulted Ceilings, Water Purification System And So Much More! 57Cbr Visit This Home's Custom Web Page For A Video Narrated 3D Animated Online Showing, Floor Plans, Pro Photos, And More!
Property Details
Facts for 598685 2 Line West, Mulmur
Status
Days on Market: 113
Last Status: Sold
Sold Date: Oct 10, 2019
Closed Date: Dec 09, 2019
Expiry Date: Feb 20, 2020
Sold Price: $784,000
Unavailable Date: Oct 10, 2019
Input Date: Jun 19, 2019
Property
Status: Sale
Property Type: Detached
Style: 2-Storey
Size (sq ft): 2000
Age: 31-50
Area: Mulmur
Community: Rural Mulmur
Availability Date: 60-90 Tbd
Inside
Bedrooms: 4
Bathrooms: 2
Kitchens: 1
Rooms: 7
Den/Family Room: Yes
Air Conditioning: Central Air
Fireplace: Yes
Laundry Level: Lower
Washrooms: 2
Utilities
Electricity: Yes
Gas: No
Cable: No
Telephone: Available
Building
Basement: Part Fin
Basement 2: W/O
Heat Type: Heat Pump
Heat Source: Electric
Exterior: Log
Water Supply Type: Drilled Well
Water Supply: Well
Special Designation: Unknown
Parking
Driveway: Private
Garage Spaces: 2
Garage Type: Attached
Covered Parking Spaces: 10
Total Parking Spaces: 12
Fees
Tax Year: 2018
Tax Legal Description: Pt Lt 32 Con 2 Whs, Pt1, 7R1815&Pt2 7R3080 Mulmur
Taxes: $5,314
Highlights
Feature: Lake/Pond
Feature: Wooded/Treed
Land
Cross Street: 124/Sdrd 25/ 2nd Lin
Municipality District: Mulmur
Fronting On: East
Pool: None
Sewer: Septic
Lot Frontage: 14.98 Acres
Acres: 10-24.99
Rooms
Room details for 598685 2 Line West, Mulmur
| Type | Dimensions | Description |
|---|---|---|
| Kitchen Main | 4.58 x 6.12 | Granite Counter, Centre Island, W/O To Deck |
| Family Main | 5.33 x 6.98 | Hardwood Floor, Fireplace, Combined W/Dining |
| Dining Main | 3.47 x 6.07 | Hardwood Floor, Bay Window, Combined W/Family |
| Master Upper | 4.81 x 7.13 | Hardwood Floor, Vaulted Ceiling, Closet |
| 2nd Br Upper | 3.66 x 5.98 | Hardwood Floor, Vaulted Ceiling, Closet |
| 3rd Br Upper | 3.04 x 4.30 | Hardwood Floor, Vaulted Ceiling, Closet |
| 4th Br Upper | 3.73 x 5.51 | Hardwood Floor, Vaulted Ceiling, Closet |
| Sitting Bsmt | 3.83 x 6.08 | Sauna |
| XXXXXXXX | XXX XX, XXXX |
XXXX XXX XXXX |
$XXX,XXX |
| XXX XX, XXXX |
XXXXXX XXX XXXX |
$XXX,XXX | |
| XXXXXXXX | XXX XX, XXXX |
XXXXXXX XXX XXXX |
|
| XXX XX, XXXX |
XXXXXX XXX XXXX |
$XXX,XXX |
| XXXXXXXX XXXX | XXX XX, XXXX | $784,000 XXX XXXX |
| XXXXXXXX XXXXXX | XXX XX, XXXX | $774,900 XXX XXXX |
| XXXXXXXX XXXXXXX | XXX XX, XXXX | XXX XXXX |
| XXXXXXXX XXXXXX | XXX XX, XXXX | $799,900 XXX XXXX |

Nottawasaga and Creemore Public School
Elementary: PublicPrimrose Elementary School
Elementary: PublicOsprey Central School
Elementary: PublicHyland Heights Elementary School
Elementary: PublicCentennial Hylands Elementary School
Elementary: PublicGlenbrook Elementary School
Elementary: PublicCollingwood Campus
Secondary: PublicStayner Collegiate Institute
Secondary: PublicJean Vanier Catholic High School
Secondary: CatholicNottawasaga Pines Secondary School
Secondary: PublicCentre Dufferin District High School
Secondary: PublicCollingwood Collegiate Institute
Secondary: Public

