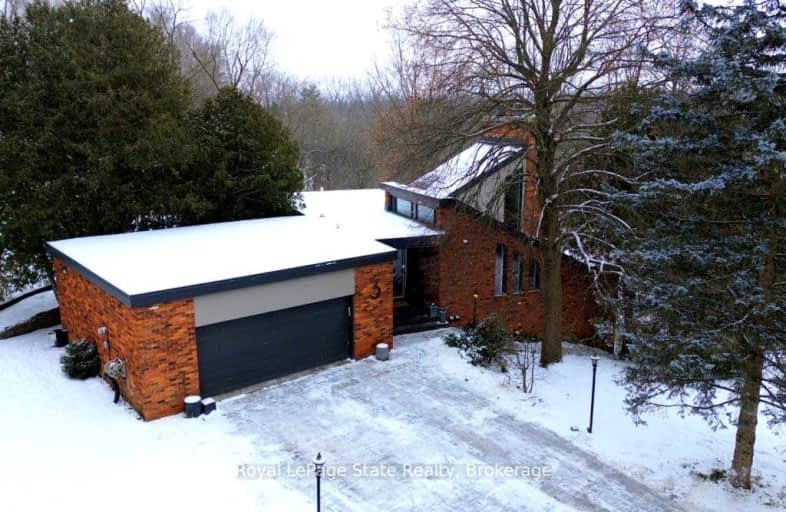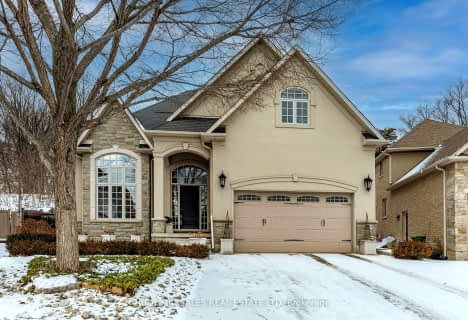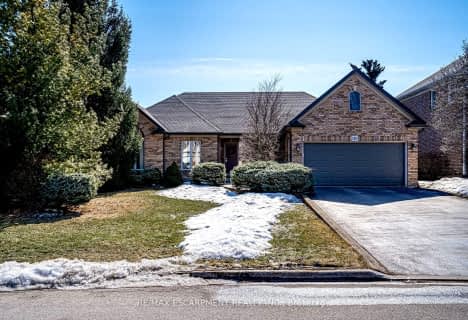Car-Dependent
- Almost all errands require a car.
Minimal Transit
- Almost all errands require a car.
Somewhat Bikeable
- Most errands require a car.

Spencer Valley Public School
Elementary: PublicSt. Augustine Catholic Elementary School
Elementary: CatholicSt. Bernadette Catholic Elementary School
Elementary: CatholicDundana Public School
Elementary: PublicDundas Central Public School
Elementary: PublicSir William Osler Elementary School
Elementary: PublicDundas Valley Secondary School
Secondary: PublicSt. Mary Catholic Secondary School
Secondary: CatholicSir Allan MacNab Secondary School
Secondary: PublicBishop Tonnos Catholic Secondary School
Secondary: CatholicAncaster High School
Secondary: PublicWestdale Secondary School
Secondary: Public-
Edwards Community Park
Mercer St (Larraine Ave), Ontario 2.07km -
TJL Artificial Turf Pro
4 Maplehurst Ridge, Dundas ON L9H 7A1 3.4km -
Dundas Valley Trail Centre
Ancaster ON 3.85km
-
Localcoin Bitcoin ATM - Swift Mart
234 Governors Rd, Dundas ON L9H 3K2 2.68km -
CIBC
83 King St W (at Sydenham St), Dundas ON L9H 1V1 2.81km -
TD Canada Trust ATM
82 King St W, Dundas ON L9H 1T9 2.82km


















