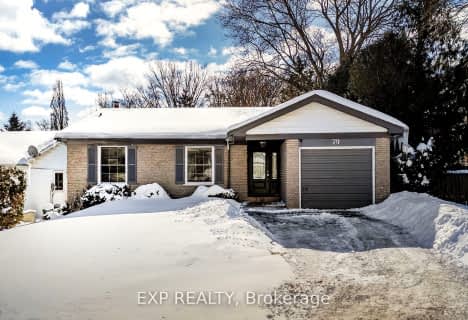
Video Tour
Car-Dependent
- Almost all errands require a car.
5
/100
Some Transit
- Most errands require a car.
40
/100
Somewhat Bikeable
- Almost all errands require a car.
22
/100

Spencer Valley Public School
Elementary: Public
3.92 km
St. Bernadette Catholic Elementary School
Elementary: Catholic
1.53 km
C H Bray School
Elementary: Public
4.16 km
St. Ann (Ancaster) Catholic Elementary School
Elementary: Catholic
3.99 km
Dundas Central Public School
Elementary: Public
3.11 km
Sir William Osler Elementary School
Elementary: Public
1.00 km
Dundas Valley Secondary School
Secondary: Public
1.19 km
St. Mary Catholic Secondary School
Secondary: Catholic
5.10 km
Sir Allan MacNab Secondary School
Secondary: Public
6.04 km
Bishop Tonnos Catholic Secondary School
Secondary: Catholic
5.86 km
Ancaster High School
Secondary: Public
4.45 km
St. Thomas More Catholic Secondary School
Secondary: Catholic
7.30 km
-
de Lottinville Neighbourhood Park
Dundas ON 0.93km -
Dundas Valley Trail Centre
Ancaster ON 1.07km -
Sanctuary Park
Sanctuary Dr, Dundas ON 1.7km
-
TD Bank Financial Group
267 Hwy 8, Dundas ON L9H 5E1 3.68km -
CIBC
30 Wilson St W, Ancaster ON L9G 1N2 4.17km -
TD Bank Financial Group
98 Wilson St W, Ancaster ON L9G 1N3 4.41km






