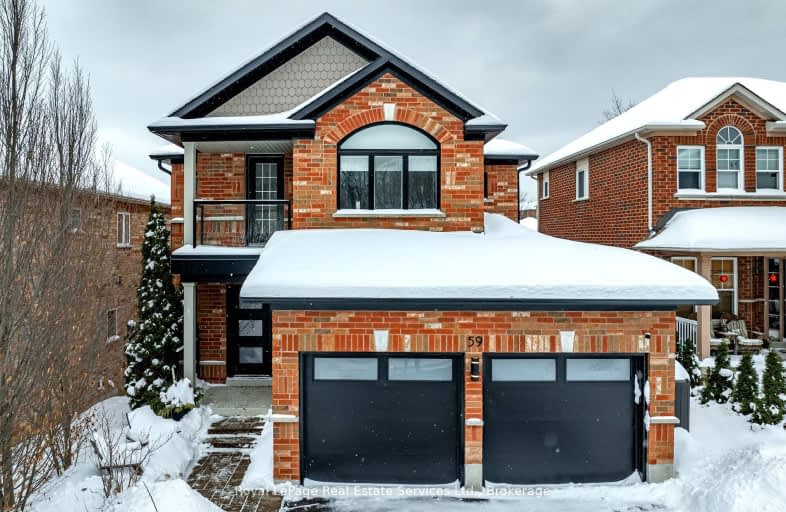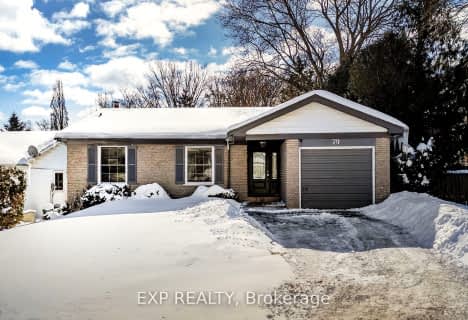Somewhat Walkable
- Some errands can be accomplished on foot.
65
/100
Some Transit
- Most errands require a car.
38
/100
Somewhat Bikeable
- Most errands require a car.
39
/100

Yorkview School
Elementary: Public
1.14 km
St. Augustine Catholic Elementary School
Elementary: Catholic
0.36 km
St. Bernadette Catholic Elementary School
Elementary: Catholic
1.91 km
Dundana Public School
Elementary: Public
1.75 km
Dundas Central Public School
Elementary: Public
0.39 km
Sir William Osler Elementary School
Elementary: Public
2.32 km
École secondaire Georges-P-Vanier
Secondary: Public
5.29 km
Dundas Valley Secondary School
Secondary: Public
2.19 km
St. Mary Catholic Secondary School
Secondary: Catholic
3.34 km
Sir Allan MacNab Secondary School
Secondary: Public
5.45 km
Westdale Secondary School
Secondary: Public
4.94 km
St. Thomas More Catholic Secondary School
Secondary: Catholic
7.32 km
-
Bienenstock Natural Playgrounds
223 Park St W, Dundas ON L9H 1Y3 0.56km -
Bullock's Corner Park
Park Ave, Greensville ON 2.45km -
King’s Walk
Hamilton ON 3.74km
-
CIBC
1015 King St W, Hamilton ON L8S 1L3 4.54km -
Scotiabank
851 Golf Links Rd, Hamilton ON L9K 1L5 5.2km -
TD Canada Trust Branch and ATM
781 Mohawk Rd W, Hamilton ON L9C 7B7 5.36km














