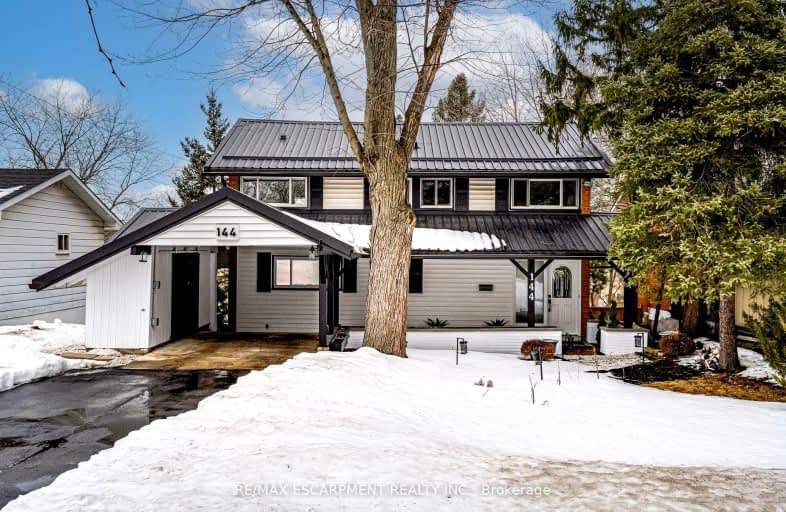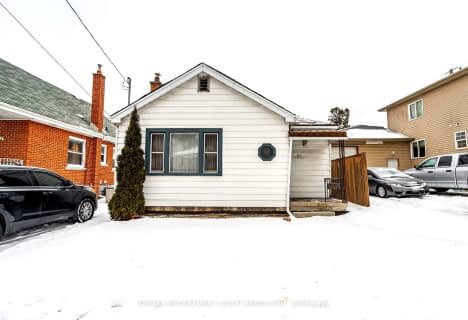Car-Dependent
- Most errands require a car.
Some Transit
- Most errands require a car.
Somewhat Bikeable
- Most errands require a car.

Yorkview School
Elementary: PublicSt. Augustine Catholic Elementary School
Elementary: CatholicSt. Bernadette Catholic Elementary School
Elementary: CatholicDundana Public School
Elementary: PublicDundas Central Public School
Elementary: PublicSir William Osler Elementary School
Elementary: PublicDundas Valley Secondary School
Secondary: PublicSt. Mary Catholic Secondary School
Secondary: CatholicSir Allan MacNab Secondary School
Secondary: PublicAncaster High School
Secondary: PublicWestdale Secondary School
Secondary: PublicSt. Thomas More Catholic Secondary School
Secondary: Catholic-
Dundas Driving Park
71 Cross St, Dundas ON 1.88km -
Webster's Falls
367 Fallsview Rd E (Harvest Rd.), Dundas ON L9H 5E2 2.98km -
Cliffview Park
4.32km
-
TD Canada Trust Branch & ATM
119 Osler Dr, Dundas ON L9H 6X4 1.42km -
RBC Royal Bank
1845 Main St W, Hamilton ON L8S 1J2 1.57km -
BMO Bank of Montreal
737 Golf Links Rd, Ancaster ON L9K 1L5 3.21km






















