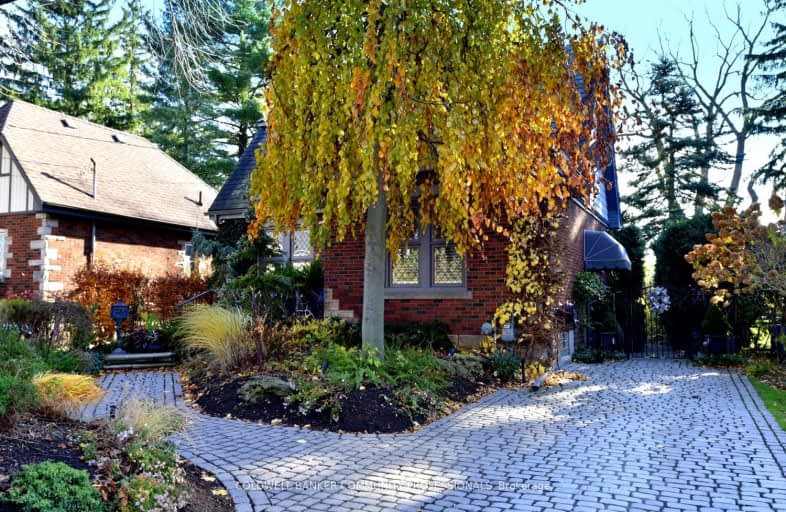Somewhat Walkable
- Some errands can be accomplished on foot.
66
/100
Good Transit
- Some errands can be accomplished by public transportation.
54
/100
Bikeable
- Some errands can be accomplished on bike.
62
/100

Glenwood Special Day School
Elementary: Public
1.48 km
Yorkview School
Elementary: Public
1.70 km
Canadian Martyrs Catholic Elementary School
Elementary: Catholic
2.11 km
St. Augustine Catholic Elementary School
Elementary: Catholic
1.50 km
Dundana Public School
Elementary: Public
0.34 km
Dundas Central Public School
Elementary: Public
1.47 km
École secondaire Georges-P-Vanier
Secondary: Public
4.29 km
Dundas Valley Secondary School
Secondary: Public
2.43 km
St. Mary Catholic Secondary School
Secondary: Catholic
1.66 km
Sir Allan MacNab Secondary School
Secondary: Public
3.62 km
Westdale Secondary School
Secondary: Public
3.70 km
St. Thomas More Catholic Secondary School
Secondary: Catholic
5.51 km
-
Dundas Driving Park
71 Cross St, Dundas ON 1.41km -
Central Public School Playground
Dundas ON 1.43km -
Matilda Street Natural Playground
238 King St E (at Matilda), Dundas ON L8N 1B5 1.69km
-
BMO Bank of Montreal
81 King St W (at Sydenham St), Dundas ON L9H 1T5 1.16km -
TD Canada Trust Branch and ATM
82 King St W, Dundas ON L9H 1T9 1.18km -
TD Canada Trust Branch and ATM
977 Golflinks Rd, Ancaster ON L9K 1K1 3.43km














