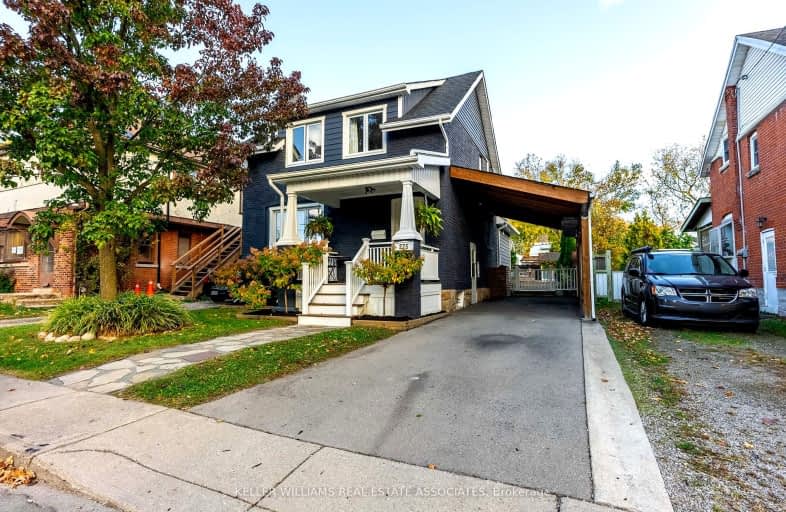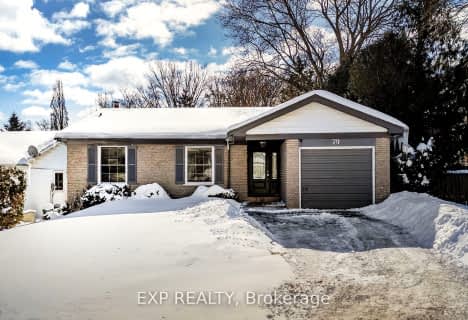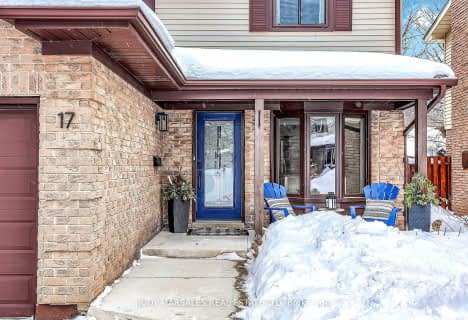Very Walkable
- Most errands can be accomplished on foot.
78
/100
Some Transit
- Most errands require a car.
41
/100
Bikeable
- Some errands can be accomplished on bike.
68
/100

Yorkview School
Elementary: Public
1.97 km
St. Augustine Catholic Elementary School
Elementary: Catholic
1.04 km
St. Bernadette Catholic Elementary School
Elementary: Catholic
1.03 km
Dundana Public School
Elementary: Public
1.69 km
Dundas Central Public School
Elementary: Public
0.80 km
Sir William Osler Elementary School
Elementary: Public
1.41 km
Dundas Valley Secondary School
Secondary: Public
1.29 km
St. Mary Catholic Secondary School
Secondary: Catholic
3.59 km
Sir Allan MacNab Secondary School
Secondary: Public
5.39 km
Bishop Tonnos Catholic Secondary School
Secondary: Catholic
7.64 km
Ancaster High School
Secondary: Public
6.50 km
Westdale Secondary School
Secondary: Public
5.46 km
-
TJL Artificial Turf Pro
4 Maplehurst Ridge, Dundas ON L9H 7A1 2.08km -
Dundas Valley Trail Centre
Ancaster ON 3.35km -
Alexander Park
259 Whitney Ave (Whitney and Rifle Range), Hamilton ON 3.63km
-
Ryan Is God
53 King St W, Dundas ON L9H 1T5 0.94km -
BMO Bank of Montreal
University Plaza, Dundas ON 2.27km -
Scotiabank
851 Golf Links Rd, Hamilton ON L9K 1L5 4.77km














