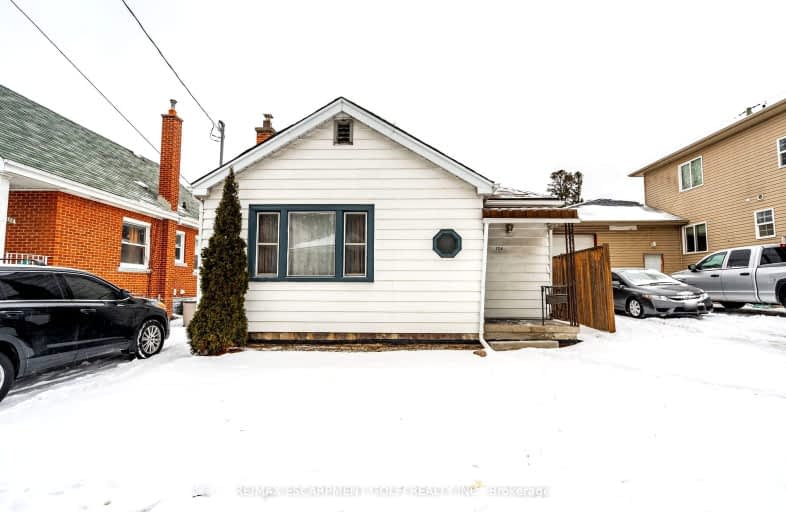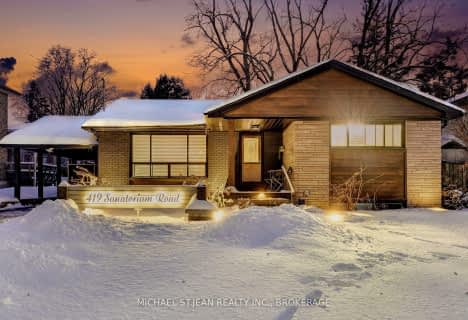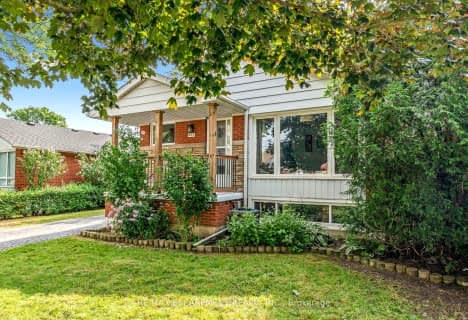Very Walkable
- Most errands can be accomplished on foot.
71
/100
Good Transit
- Some errands can be accomplished by public transportation.
57
/100
Biker's Paradise
- Daily errands do not require a car.
96
/100

Glenwood Special Day School
Elementary: Public
0.91 km
Holbrook Junior Public School
Elementary: Public
1.98 km
Mountview Junior Public School
Elementary: Public
1.31 km
Canadian Martyrs Catholic Elementary School
Elementary: Catholic
0.57 km
St. Teresa of Avila Catholic Elementary School
Elementary: Catholic
1.71 km
Dalewood Senior Public School
Elementary: Public
1.10 km
École secondaire Georges-P-Vanier
Secondary: Public
2.83 km
St. Mary Catholic Secondary School
Secondary: Catholic
0.24 km
Sir Allan MacNab Secondary School
Secondary: Public
2.40 km
Westdale Secondary School
Secondary: Public
2.05 km
Westmount Secondary School
Secondary: Public
3.73 km
St. Thomas More Catholic Secondary School
Secondary: Catholic
4.41 km
-
Alexander Park
259 Whitney Ave (Whitney and Rifle Range), Hamilton ON 0.24km -
Highland Gardens Park
Hillcrest Ave, Hamilton ON L8P 4L9 2.82km -
Cinema Park
Golf Links Rd (at Kitty Murray Ln), Ancaster ON 3.57km
-
BMO Bank of Montreal
119 Osler Dr, Dundas ON L9H 6X4 1.48km -
BMO Bank of Montreal
University Plaza, Dundas ON 1.56km -
TD Canada Trust Branch and ATM
938 King St W, Hamilton ON L8S 1K8 2.07km














