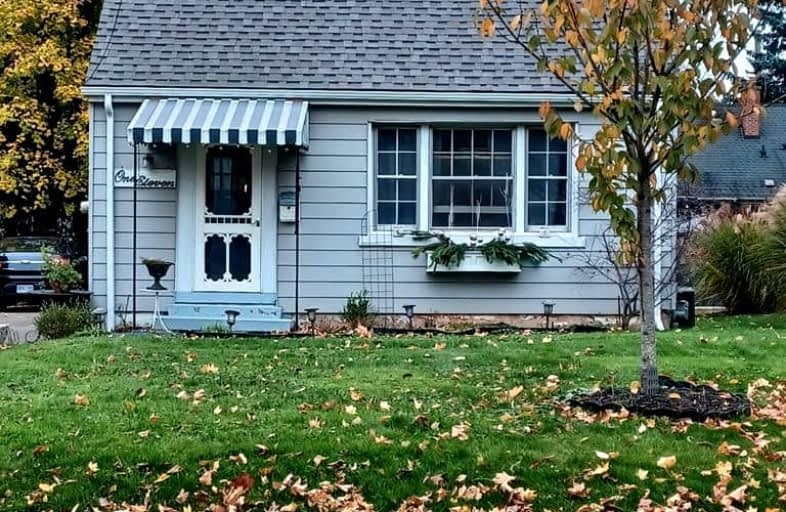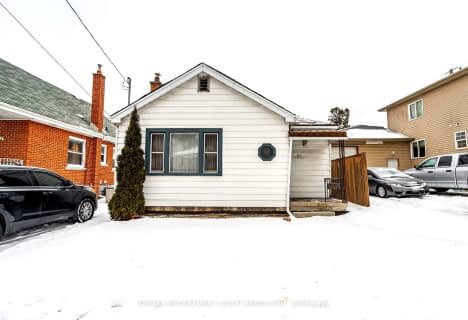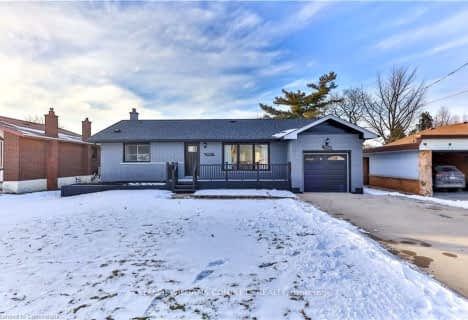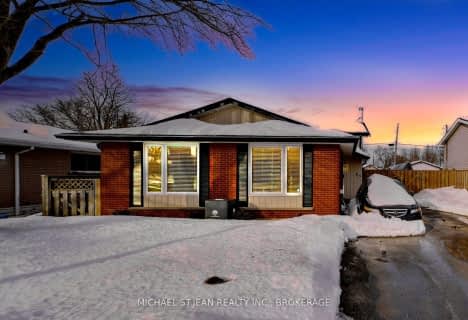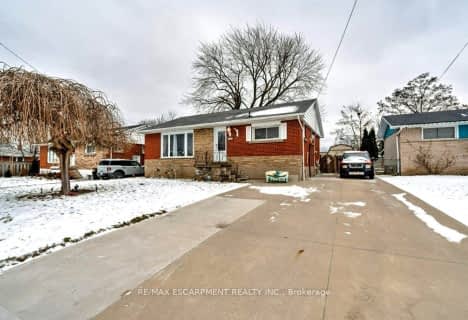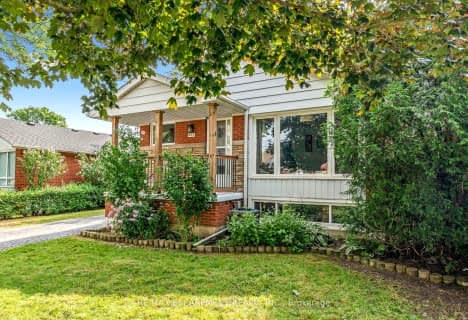Very Walkable
- Most errands can be accomplished on foot.
Good Transit
- Some errands can be accomplished by public transportation.
Very Bikeable
- Most errands can be accomplished on bike.

Holbrook Junior Public School
Elementary: PublicMountview Junior Public School
Elementary: PublicCanadian Martyrs Catholic Elementary School
Elementary: CatholicDalewood Senior Public School
Elementary: PublicChedoke Middle School
Elementary: PublicCootes Paradise Public School
Elementary: PublicÉcole secondaire Georges-P-Vanier
Secondary: PublicSt. Mary Catholic Secondary School
Secondary: CatholicSir Allan MacNab Secondary School
Secondary: PublicWestdale Secondary School
Secondary: PublicWestmount Secondary School
Secondary: PublicSt. Thomas More Catholic Secondary School
Secondary: Catholic-
Highland Gardens Park
Hillcrest Ave, Hamilton ON L8P 4L9 2.21km -
Mapleside Park
11 Mapleside Ave (Mapleside and Spruceside), Hamilton ON 2.69km -
Fonthill Park
Wendover Dr, Hamilton ON 2.95km
-
CIBC
1015 King St W, Hamilton ON L8S 1L3 1.16km -
TD Canada Trust Branch and ATM
938 King St W, Hamilton ON L8S 1K8 1.4km -
RBC Royal Bank
1845 Main St W (@ Whitney), Hamilton ON L8S 1J2 1.92km
- 2 bath
- 3 bed
- 1100 sqft
136 Dundurn Street North, Hamilton, Ontario • L8R 3E8 • Strathcona
