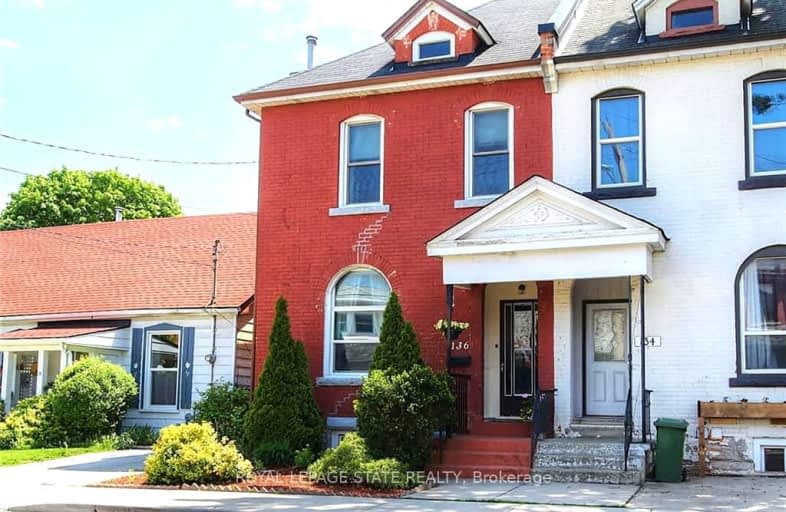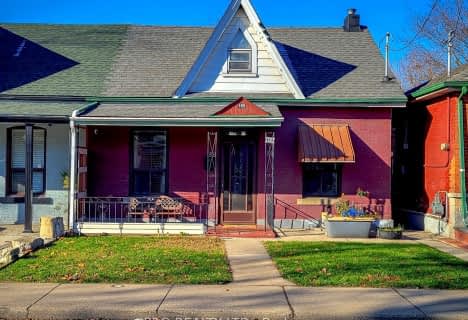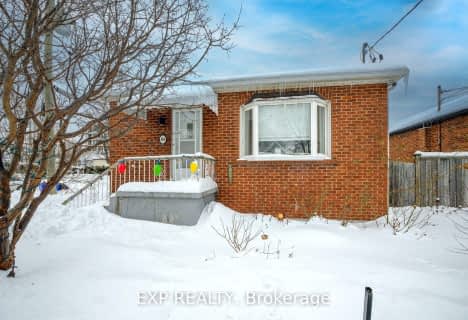Very Walkable
- Most errands can be accomplished on foot.
Good Transit
- Some errands can be accomplished by public transportation.
Very Bikeable
- Most errands can be accomplished on bike.

École élémentaire Georges-P-Vanier
Elementary: PublicStrathcona Junior Public School
Elementary: PublicHess Street Junior Public School
Elementary: PublicRyerson Middle School
Elementary: PublicSt. Joseph Catholic Elementary School
Elementary: CatholicEarl Kitchener Junior Public School
Elementary: PublicKing William Alter Ed Secondary School
Secondary: PublicTurning Point School
Secondary: PublicÉcole secondaire Georges-P-Vanier
Secondary: PublicSt. Charles Catholic Adult Secondary School
Secondary: CatholicSir John A Macdonald Secondary School
Secondary: PublicWestdale Secondary School
Secondary: Public-
Tom Street Park
Ontario 0.17km -
Central Park
Hamilton ON 1.37km -
Gore Park Promenade
1.81km
-
President's Choice Financial ATM
50 Dundurn St, Hamilton ON L8P 4W3 0.64km -
TD Canada Trust ATM
938 King St W, Hamilton ON L8S 1K8 1.45km -
BMO Bank of Montreal
116 King Sreet W, Hamilton ON L8P 4V3 1.48km





















