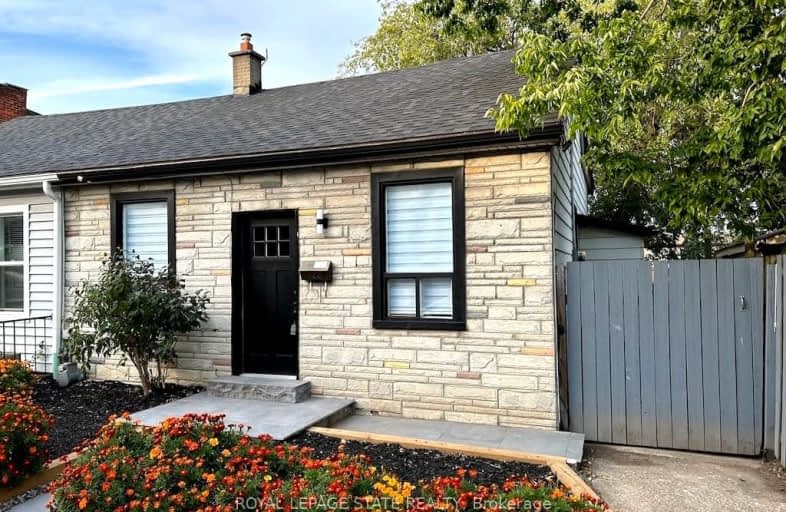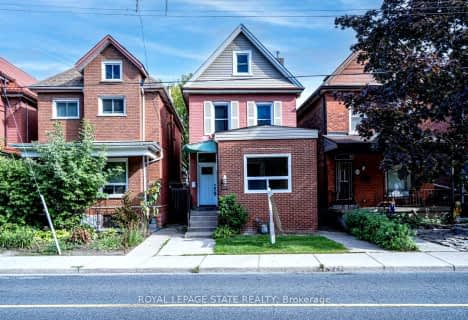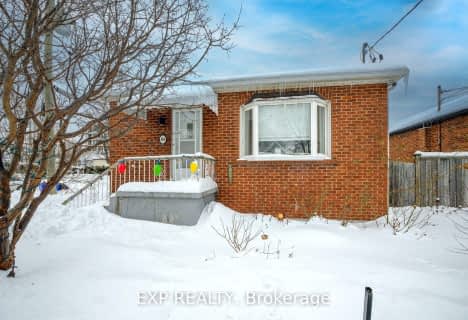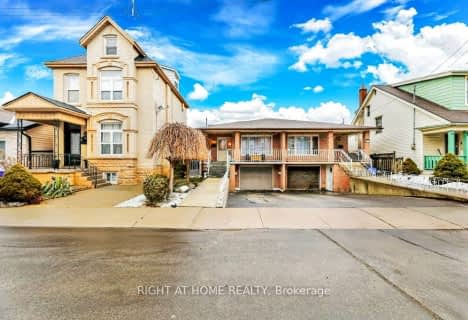Walker's Paradise
- Daily errands do not require a car.
Excellent Transit
- Most errands can be accomplished by public transportation.
Very Bikeable
- Most errands can be accomplished on bike.

École élémentaire Georges-P-Vanier
Elementary: PublicStrathcona Junior Public School
Elementary: PublicCentral Junior Public School
Elementary: PublicHess Street Junior Public School
Elementary: PublicRyerson Middle School
Elementary: PublicSt. Joseph Catholic Elementary School
Elementary: CatholicKing William Alter Ed Secondary School
Secondary: PublicTurning Point School
Secondary: PublicÉcole secondaire Georges-P-Vanier
Secondary: PublicSt. Charles Catholic Adult Secondary School
Secondary: CatholicSir John A Macdonald Secondary School
Secondary: PublicWestdale Secondary School
Secondary: Public-
Bayfront Park
325 Bay St N (at Strachan St W), Hamilton ON L8L 1M5 1.17km -
Durand Park
250 Park St S (Park and Charlton), Hamilton ON 1.51km -
Mapleside Park
11 Mapleside Ave (Mapleside and Spruceside), Hamilton ON 1.65km
-
Localcoin Bitcoin ATM - Select Convenience
54 Queen St S, Hamilton ON L8P 3R5 0.57km -
BMO Bank of Montreal
50 Bay St S (at Main St W), Hamilton ON L8P 4V9 0.9km -
Desjardins Credit Union
2 King St W, Hamilton ON L8P 1A1 1.17km
- 2 bath
- 5 bed
- 1500 sqft
194 Wellington Street North, Hamilton, Ontario • L8L 5A5 • Landsdale




















