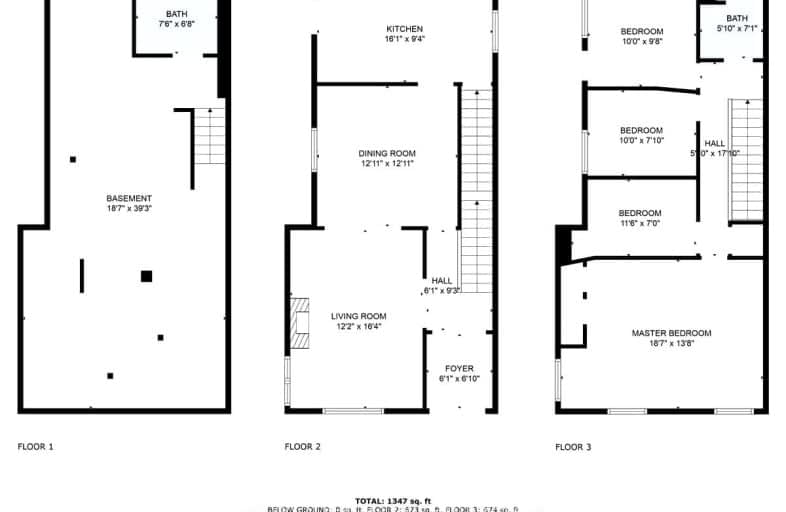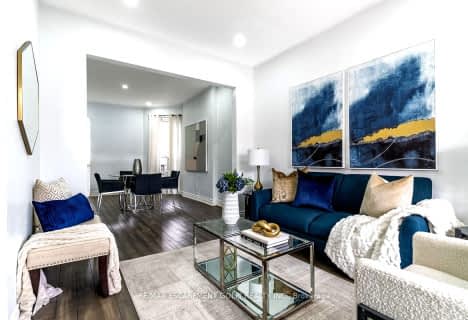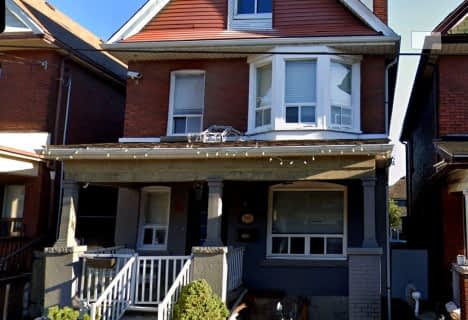Walker's Paradise
- Daily errands do not require a car.
97
/100
Excellent Transit
- Most errands can be accomplished by public transportation.
82
/100
Biker's Paradise
- Daily errands do not require a car.
93
/100

St. Patrick Catholic Elementary School
Elementary: Catholic
1.01 km
Central Junior Public School
Elementary: Public
1.06 km
St. Lawrence Catholic Elementary School
Elementary: Catholic
1.16 km
Bennetto Elementary School
Elementary: Public
0.93 km
Dr. J. Edgar Davey (New) Elementary Public School
Elementary: Public
0.34 km
Queen Victoria Elementary Public School
Elementary: Public
1.25 km
King William Alter Ed Secondary School
Secondary: Public
0.53 km
Turning Point School
Secondary: Public
0.84 km
École secondaire Georges-P-Vanier
Secondary: Public
2.60 km
St. Charles Catholic Adult Secondary School
Secondary: Catholic
2.52 km
Sir John A Macdonald Secondary School
Secondary: Public
0.77 km
Cathedral High School
Secondary: Catholic
1.19 km














