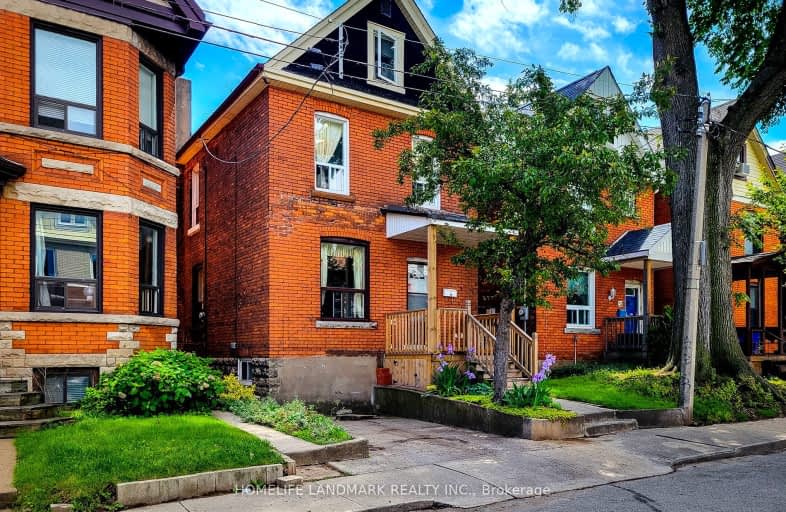
Walker's Paradise
- Daily errands do not require a car.
Good Transit
- Some errands can be accomplished by public transportation.
Very Bikeable
- Most errands can be accomplished on bike.

St. Patrick Catholic Elementary School
Elementary: CatholicSt. Brigid Catholic Elementary School
Elementary: CatholicSt. Ann (Hamilton) Catholic Elementary School
Elementary: CatholicAdelaide Hoodless Public School
Elementary: PublicCathy Wever Elementary Public School
Elementary: PublicPrince of Wales Elementary Public School
Elementary: PublicKing William Alter Ed Secondary School
Secondary: PublicTurning Point School
Secondary: PublicVincent Massey/James Street
Secondary: PublicDelta Secondary School
Secondary: PublicSir John A Macdonald Secondary School
Secondary: PublicCathedral High School
Secondary: Catholic-
Powell Park
134 Stirton St, Hamilton ON 0.37km -
Myrtle Park
Myrtle Ave (Delaware St), Hamilton ON 0.69km -
Lucy Day Park
Hamilton ON 0.98km
-
Royal Trust Corporation of Canada
555 Concession St, Hamilton ON L8V 1A8 1.47km -
RBC Royal Bank ATM
555 Concession St, Hamilton ON L8V 1A8 1.48km -
Scotiabank
250 Centennial Rd, Hamilton ON L8N 4G9 2.06km
- 2 bath
- 5 bed
- 1500 sqft
922 Burlington Street East, Hamilton, Ontario • L8L 4K4 • Industrial Sector


















