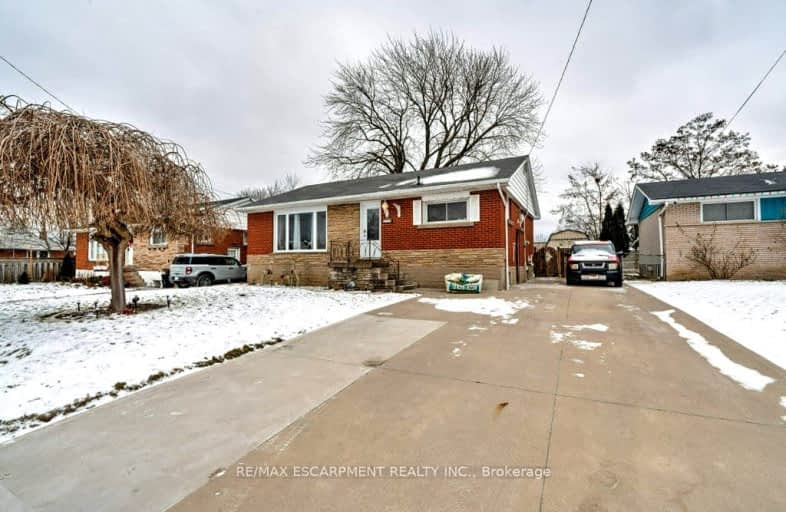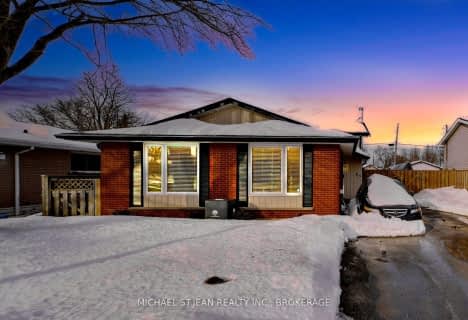Very Walkable
- Most errands can be accomplished on foot.
Good Transit
- Some errands can be accomplished by public transportation.
Bikeable
- Some errands can be accomplished on bike.

Buchanan Park School
Elementary: PublicWestwood Junior Public School
Elementary: PublicRidgemount Junior Public School
Elementary: PublicÉÉC Monseigneur-de-Laval
Elementary: CatholicNorwood Park Elementary School
Elementary: PublicSts. Peter and Paul Catholic Elementary School
Elementary: CatholicKing William Alter Ed Secondary School
Secondary: PublicTurning Point School
Secondary: PublicSt. Charles Catholic Adult Secondary School
Secondary: CatholicSir John A Macdonald Secondary School
Secondary: PublicWestdale Secondary School
Secondary: PublicWestmount Secondary School
Secondary: Public-
Cliffview Park
2.4km -
William Connell City-Wide Park
1086 W 5th St, Hamilton ON L9B 1J6 2.51km -
Corktown Park
Forest Ave, Hamilton ON 2.57km
-
CIBC
667 Upper James St (at Fennel Ave E), Hamilton ON L9C 5R8 0.69km -
BMO Bank of Montreal
375 Upper Paradise Rd, Hamilton ON L9C 5C9 2.21km -
TD Canada Trust ATM
550 Fennell Ave E, Hamilton ON L8V 4S9 2.21km






















