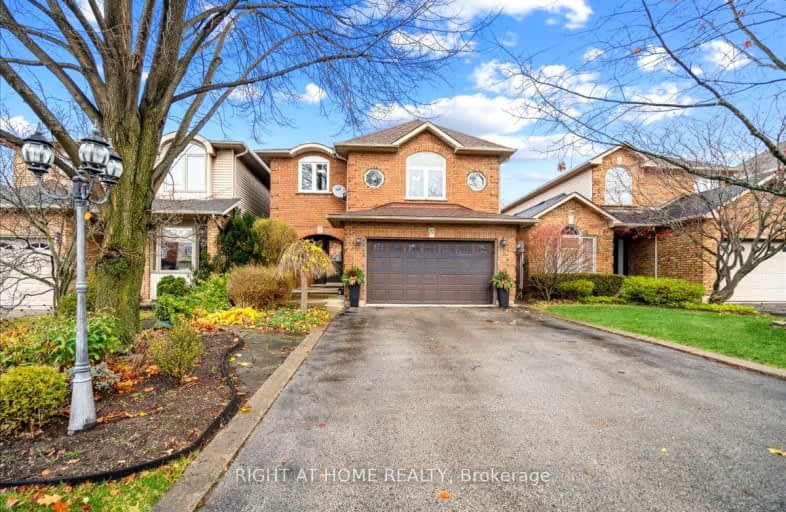Car-Dependent
- Most errands require a car.
39
/100
Some Transit
- Most errands require a car.
44
/100
Somewhat Bikeable
- Most errands require a car.
44
/100

St. Vincent de Paul Catholic Elementary School
Elementary: Catholic
1.54 km
James MacDonald Public School
Elementary: Public
1.39 km
Gordon Price School
Elementary: Public
1.47 km
Corpus Christi Catholic Elementary School
Elementary: Catholic
1.81 km
R A Riddell Public School
Elementary: Public
1.18 km
St. Thérèse of Lisieux Catholic Elementary School
Elementary: Catholic
0.69 km
St. Charles Catholic Adult Secondary School
Secondary: Catholic
4.29 km
St. Mary Catholic Secondary School
Secondary: Catholic
4.89 km
Sir Allan MacNab Secondary School
Secondary: Public
2.44 km
Westmount Secondary School
Secondary: Public
2.20 km
St. Jean de Brebeuf Catholic Secondary School
Secondary: Catholic
4.01 km
St. Thomas More Catholic Secondary School
Secondary: Catholic
0.72 km
-
William Connell City-Wide Park
1086 W 5th St, Hamilton ON L9B 1J6 1.35km -
Fonthill Park
Wendover Dr, Hamilton ON 1.94km -
William Bethune Park
2.13km
-
TD Canada Trust ATM
1565 Upper James St, Hamilton ON L9B 1K2 1.8km -
CIBC
630 Mohawk Rd W, Hamilton ON L9C 1X6 2.48km -
BMO Bank of Montreal
375 Upper Paradise Rd, Hamilton ON L9C 5C9 2.58km














