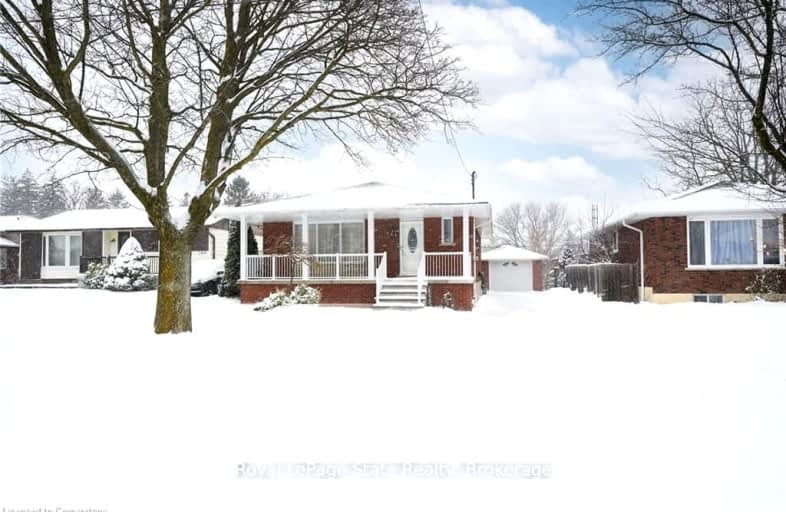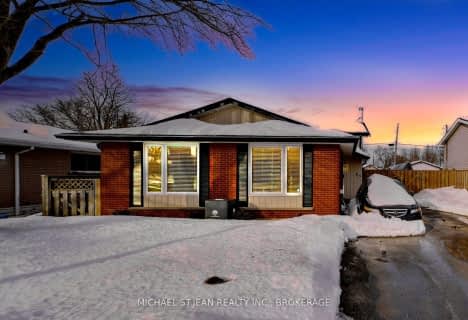Somewhat Walkable
- Some errands can be accomplished on foot.
Good Transit
- Some errands can be accomplished by public transportation.
Somewhat Bikeable
- Most errands require a car.

Westwood Junior Public School
Elementary: PublicRidgemount Junior Public School
Elementary: PublicPauline Johnson Public School
Elementary: PublicNorwood Park Elementary School
Elementary: PublicSt. Michael Catholic Elementary School
Elementary: CatholicSts. Peter and Paul Catholic Elementary School
Elementary: CatholicTurning Point School
Secondary: PublicVincent Massey/James Street
Secondary: PublicSt. Charles Catholic Adult Secondary School
Secondary: CatholicNora Henderson Secondary School
Secondary: PublicWestmount Secondary School
Secondary: PublicSt. Jean de Brebeuf Catholic Secondary School
Secondary: Catholic-
Richwill Park
Hamilton ON 1.5km -
Thorner Park Playground
Deerborn Dr (Southampton Drive), Hamilton ON L8V 5A8 1.82km -
William Connell City-Wide Park
1086 W 5th St, Hamilton ON L9B 1J6 1.9km
-
TD Canada Trust ATM
65 Mall Rd, Hamilton ON L8V 5B8 1.43km -
TD Canada Trust ATM
550 Fennell Ave E, Hamilton ON L8V 4S9 2.1km -
Scotiabank
1550 Upper James St (Rymal Rd. W.), Hamilton ON L9B 2L6 2.43km






















