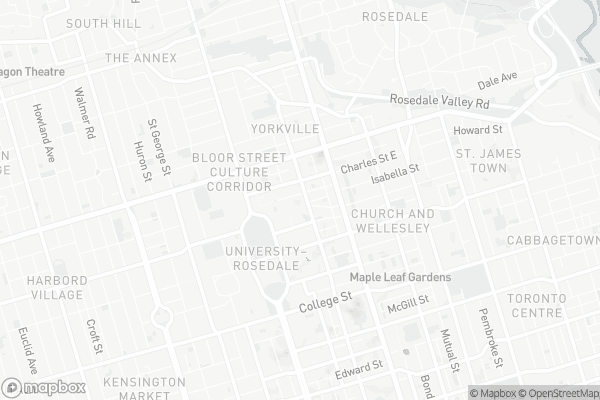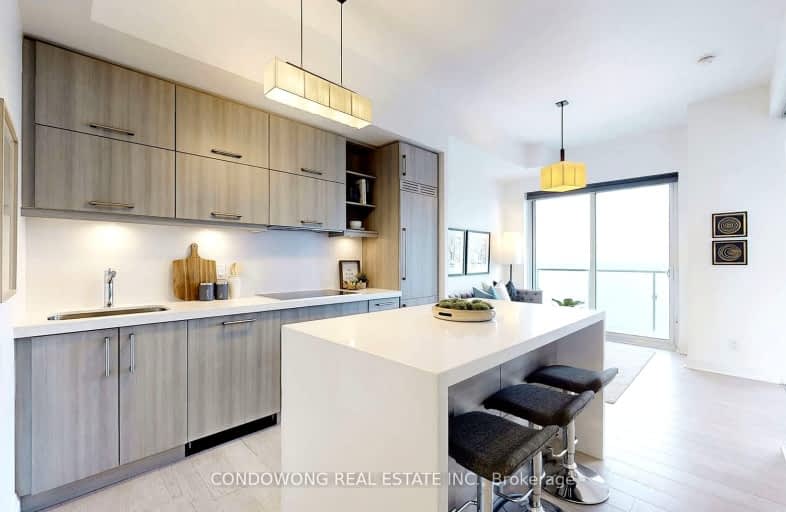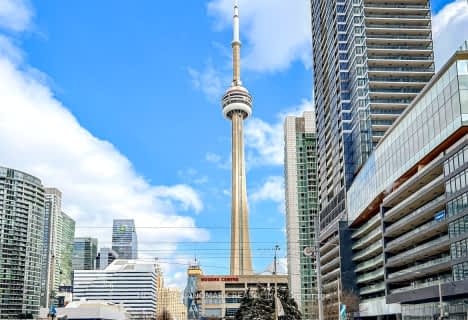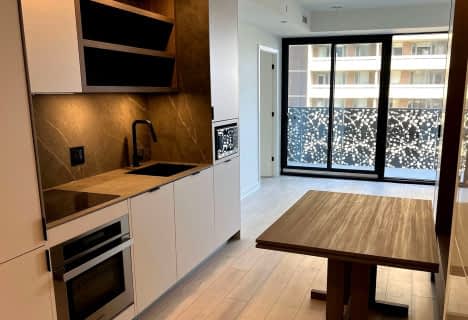Walker's Paradise
- Daily errands do not require a car.
Rider's Paradise
- Daily errands do not require a car.
Biker's Paradise
- Daily errands do not require a car.

Beverley School
Elementary: PublicCollège français élémentaire
Elementary: PublicRosedale Junior Public School
Elementary: PublicOrde Street Public School
Elementary: PublicChurch Street Junior Public School
Elementary: PublicJesse Ketchum Junior and Senior Public School
Elementary: PublicNative Learning Centre
Secondary: PublicSubway Academy II
Secondary: PublicCollège français secondaire
Secondary: PublicMsgr Fraser-Isabella
Secondary: CatholicJarvis Collegiate Institute
Secondary: PublicSt Joseph's College School
Secondary: Catholic-
Rabba Fine Foods
101-37 Charles Street West, Toronto 0.18km -
Rabba Fine Foods
9 Isabella Street, Toronto 0.31km -
H Mart
703 Yonge Street, Toronto 0.34km
-
Issiac Bard
44 Saint Joseph Street, Toronto 0.16km -
Northern Landings GinBerry
Manulife Centre, 55 Bloor Street West, Toronto 0.29km -
Bar Volo
17 Saint Nicholas Street, Toronto 0.31km
-
Subway
1102 Bay Street, Toronto 0.06km -
Avocado Sushi
1105 Bay Street, Toronto 0.08km -
Slab Burgers | The Slab Pizza
47 Charles Street West Unit B, Toronto 0.13km
-
Aroma Espresso Bar
The bay Charles Towers, 1110 Bay Street, Toronto 0.1km -
Starbucks
47 Charles Street West, Toronto 0.13km -
Second Cup Café
1000 Bay Street Unit 101, Toronto 0.2km
-
TD Canada Trust Branch and ATM
77 Bloor Street West, Toronto 0.29km -
BMO Bank of Montreal
55 Bloor Street West, Toronto 0.3km -
RBC Royal Bank
608 Yonge Street, Toronto 0.34km
-
Canadian Tire Gas+
835 Yonge Street, Toronto 0.69km -
Petro-Canada
505 Jarvis Street, Toronto 0.87km -
Esso
132 Harbord Street, Toronto 1.36km
-
Iam Yoga Yonge & Bloor
680 Yonge Street 2nd Floor, Toronto 0.26km -
Ivan Miskiv Fitness
1 Irwin Avenue, Toronto 0.27km -
Legends Fitness Inc. / DeLegends Fitness Personal Training Studio.
1 Irwin Avenue, Toronto 0.27km
-
Clover Hill Park
50 Saint Joseph Street, Toronto 0.15km -
Saint Mary Street Parkette
Old Toronto 0.18km -
Lester B. Pearson Garden for Peace and International Understanding
Toronto 0.18km
-
E.J. Pratt Library
71 Queen's Park Crescent East, Toronto 0.21km -
Friends of Victoria University Library
71 Queen's Park Crescent East, Toronto 0.21km -
John M. Kelly Library (University of St. Michael's College)
113 Saint Joseph Street, Toronto 0.22km
-
Dr Dalia Slonim
62 Charles Street West, Toronto 0.14km -
Mediqas Care
1033 Bay Street, Toronto 0.15km -
Canada Vein Clinics
1033 Bay Street Suite 311, Toronto 0.15km
-
Vitarock
7 Saint Thomas Street, Toronto 0.21km -
Pharmasave SanoMed Pharmacy & Compounding Centre
1000 Bay Street Unit 1, Toronto 0.23km -
Shoppers Drug Mart
728 Yonge Street, Toronto 0.28km
-
Charles St. Promenade
730 Yonge Street, Toronto 0.25km -
Indigo Books & Music
Corner of Bay and, 55 Bloor Street West, Toronto 0.29km -
Manulife Centre
55 Bloor Street West, Toronto 0.29km
-
Cineplex Cinemas Varsity and VIP
55 Bloor Street West, Toronto 0.2km -
Lewis Kay Casting
10 Saint Mary Street, Toronto 0.23km -
Imagine Cinemas Carlton Cinema
20 Carlton Street, Toronto 0.84km
-
FIRKIN ON BAY STREET
1075 Bay Street, Toronto 0.07km -
Mullins Irish Pub
1033 Bay Street, Toronto 0.14km -
7 West Cafe
7 Charles Street West, Toronto 0.24km
For Sale
For Rent
More about this building
View 1080 Bay Street, Toronto- 2 bath
- 3 bed
- 900 sqft
3711-38 Widmer Street, Toronto, Ontario • M5V 2E9 • Waterfront Communities C01
- 1 bath
- 1 bed
- 500 sqft
2201-55 Charles Street East, Toronto, Ontario • M4Y 0J1 • Church-Yonge Corridor
- 1 bath
- 3 bed
- 700 sqft
2410-251 Jarvis Street, Toronto, Ontario • M5B 2C2 • Church-Yonge Corridor
- 2 bath
- 2 bed
- 700 sqft
4304-55 Charles Street East, Toronto, Ontario • M4Y 0J1 • Church-Yonge Corridor
- 1 bath
- 1 bed
- 600 sqft
1025-111 St Clair Avenue, Toronto, Ontario • M4V 1N5 • Yonge-St. Clair
- 1 bath
- 1 bed
- 600 sqft
1006-763 Bay Street, Toronto, Ontario • M5G 2R3 • Bay Street Corridor
- 2 bath
- 2 bed
- 800 sqft
PH18-25 Lower Simcoe Street, Toronto, Ontario • M5J 3A1 • Waterfront Communities C01
- 1 bath
- 1 bed
- 600 sqft
914-300 Front Street West, Toronto, Ontario • M5V 0E9 • Waterfront Communities C01
- 2 bath
- 3 bed
- 700 sqft
2105-215 Queen Street, Toronto, Ontario • M5V 0P5 • Waterfront Communities C01
- 2 bath
- 2 bed
- 800 sqft
3710-300 Front Street West, Toronto, Ontario • M5V 0E9 • Waterfront Communities C01


















