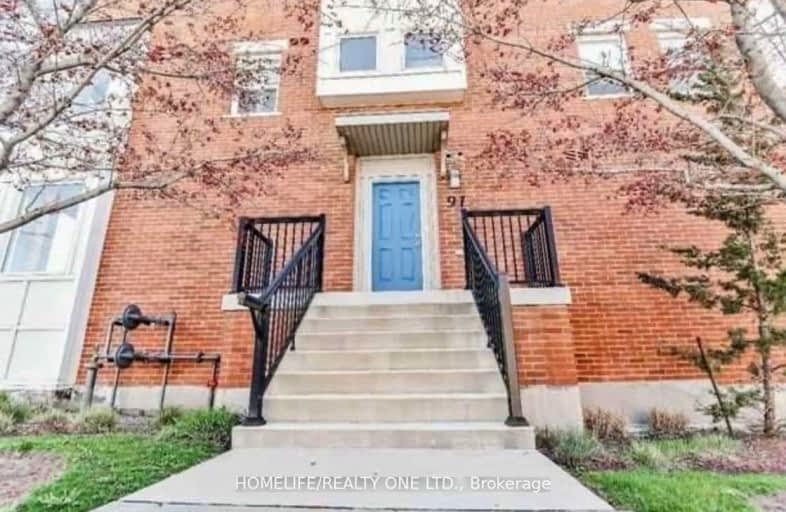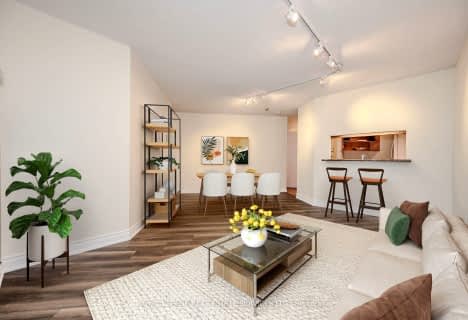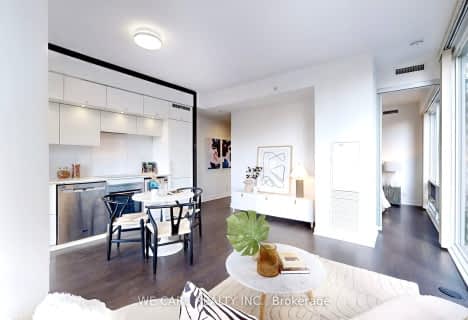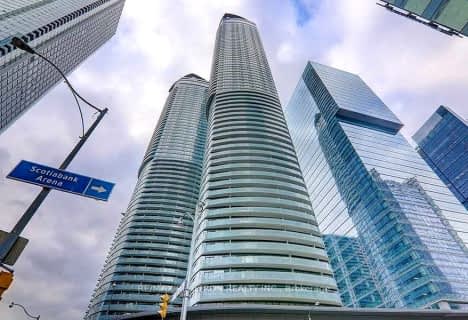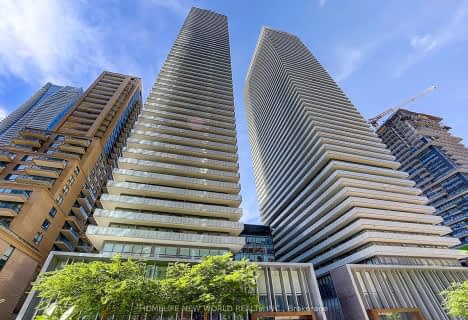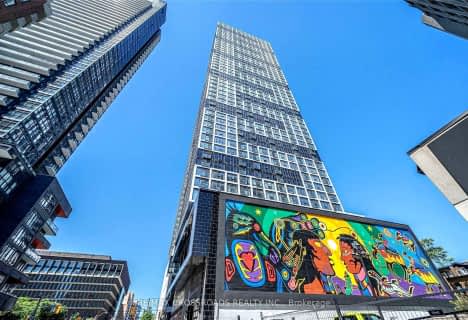Walker's Paradise
- Daily errands do not require a car.
Rider's Paradise
- Daily errands do not require a car.
Biker's Paradise
- Daily errands do not require a car.

Quest Alternative School Senior
Elementary: PublicFirst Nations School of Toronto Junior Senior
Elementary: PublicQueen Alexandra Middle School
Elementary: PublicDundas Junior Public School
Elementary: PublicNelson Mandela Park Public School
Elementary: PublicWithrow Avenue Junior Public School
Elementary: PublicMsgr Fraser College (St. Martin Campus)
Secondary: CatholicInglenook Community School
Secondary: PublicSEED Alternative
Secondary: PublicEastdale Collegiate Institute
Secondary: PublicCALC Secondary School
Secondary: PublicRosedale Heights School of the Arts
Secondary: Public-
Degrassi Street Park
125 de Grassi St, Ontario 0.58km -
Underpass Park
Eastern Ave (Richmond St.), Toronto ON M8X 1V9 0.65km -
Corktown Common
0.73km
-
BMO Bank of Montreal
518 Danforth Ave (Ferrier), Toronto ON M4K 1P6 1.88km -
Localcoin Bitcoin ATM - Noor's Fine Foods
838 Broadview Ave, Toronto ON M4K 2R1 1.89km -
Scotiabank
649 Danforth Ave (at Pape Ave.), Toronto ON M4K 1R2 2km
- 1 bath
- 2 bed
- 800 sqft
2104-15 Maitland Place, Toronto, Ontario • M4Y 2X3 • Cabbagetown-South St. James Town
- 2 bath
- 2 bed
- 800 sqft
406-77 Maitland Place, Toronto, Ontario • M4Y 2V6 • Cabbagetown-South St. James Town
- 1 bath
- 2 bed
- 700 sqft
1410-15 Grenville Street, Toronto, Ontario • M4Y 0B9 • Bay Street Corridor
- 1 bath
- 2 bed
- 600 sqft
708-238 Simcoe Street, Toronto, Ontario • M5T 1T4 • Kensington-Chinatown
- 2 bath
- 2 bed
- 700 sqft
1008-14 York Street, Toronto, Ontario • M5J 0B1 • Waterfront Communities C01
- 1 bath
- 2 bed
- 600 sqft
809-42 Charles Street East, Toronto, Ontario • M4Y 1N3 • Church-Yonge Corridor
- 1 bath
- 2 bed
- 1000 sqft
625-21 Dale Avenue, Toronto, Ontario • M4W 1K3 • Rosedale-Moore Park
- 2 bath
- 2 bed
- 600 sqft
1018-20 Richardson Street, Toronto, Ontario • M5A 4J9 • Waterfront Communities C08
- 1 bath
- 2 bed
- 500 sqft
1802-319 Jarvis Street, Toronto, Ontario • M5B 0C8 • Church-Yonge Corridor
- 1 bath
- 2 bed
- 600 sqft
5303-181 Dundas Street East, Toronto, Ontario • M5A 0N5 • Moss Park
