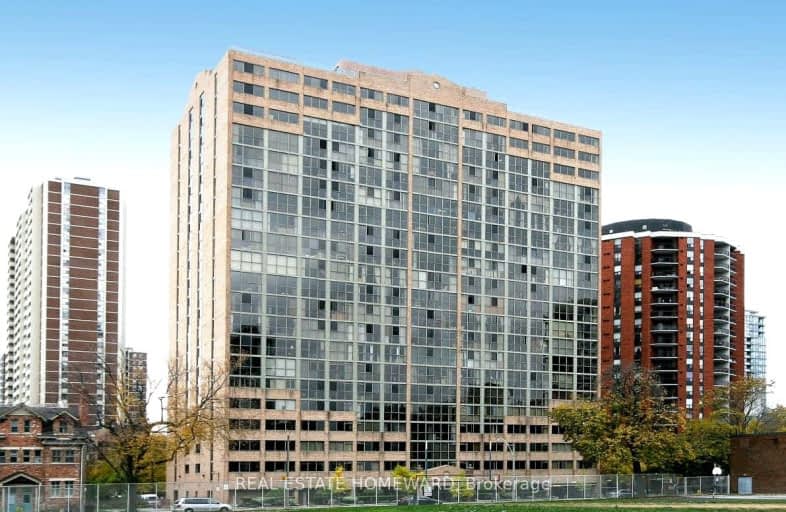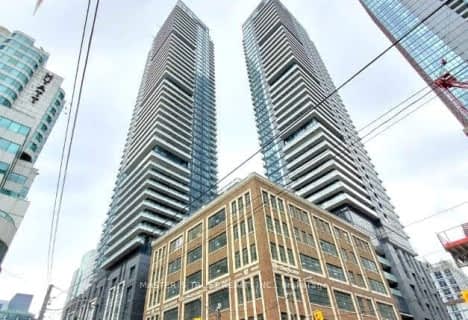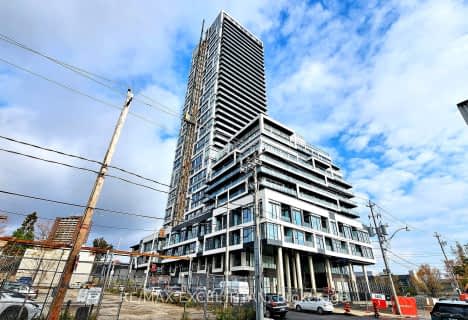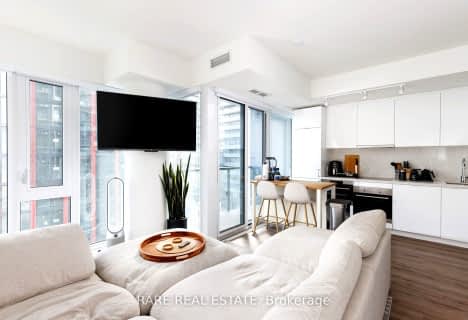Walker's Paradise
- Daily errands do not require a car.
Rider's Paradise
- Daily errands do not require a car.
Biker's Paradise
- Daily errands do not require a car.
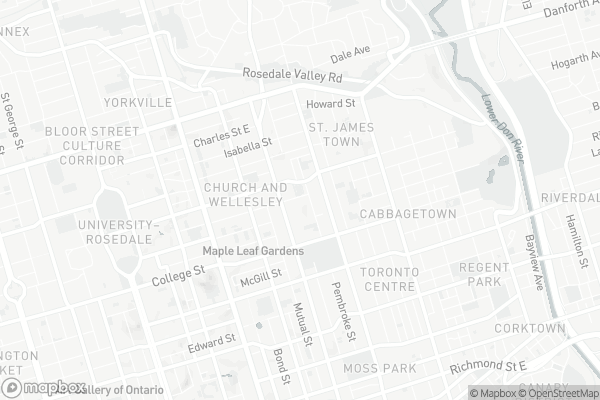
Msgr Fraser College (OL Lourdes Campus)
Elementary: CatholicCollège français élémentaire
Elementary: PublicChurch Street Junior Public School
Elementary: PublicWinchester Junior and Senior Public School
Elementary: PublicOur Lady of Lourdes Catholic School
Elementary: CatholicRose Avenue Junior Public School
Elementary: PublicMsgr Fraser College (St. Martin Campus)
Secondary: CatholicNative Learning Centre
Secondary: PublicSt Michael's Choir (Sr) School
Secondary: CatholicCollège français secondaire
Secondary: PublicMsgr Fraser-Isabella
Secondary: CatholicJarvis Collegiate Institute
Secondary: Public-
House of Sabbie's
77 Maitland Place, Toronto, ON M4Y 2V6 0.07km -
The Blake House
449 Jarvis Street, Toronto, ON M4Y 2G6 0.12km -
The Keg Steakhouse + Bar
515 Jarvis Street, Toronto, ON M4Y 2H7 0.21km
-
Red Rocket Coffee
154 Wellesley Street E, Toronto, ON M7A 1A5 0.14km -
The Drink
459 Church Street, Toronto, ON M4Y 2C5 0.33km -
Starbucks
485 Church Street, Toronto, ON M4Y 2C6 0.34km
-
GoodLife Fitness
80 Bloor Street W, Toronto, ON M5S 2V1 1.23km -
GoodLife Fitness
111 Wellington St W, Toronto, ON M5J 2S6 2.18km -
Miles Nadal JCC
750 Spadina Ave, Toronto, ON M5S 2J2 2.24km
-
Greendale Drugs
152 Carlton Street, Toronto, ON M5A 2K1 0.29km -
The Village Pharmacy
473 Church Street, Toronto, ON M4Y 2C5 0.32km -
Church Wellesley Health Pharmacy
491 Church Street, Toronto, ON M4Y 2C6 0.35km
-
Subway
148 Wellesley Street E, Toronto, ON M4Y 1J3 0.14km -
Domino's Pizza
101-159 Wellesley St E, Toronto, ON M4Y 0H5 0.18km -
Teazers and Pleazers
464 Sherbourne, Toronto, ON M4X 1K5 0.18km
-
Greenwin Square Mall
365 Bloor St E, Toronto, ON M4W 3L4 0.74km -
Toronto College Park
444 Yonge Street, Toronto, ON M5B 2H4 0.82km -
Shops At Aura
384 Yonge St, Toronto, ON M5G 2K2 0.84km
-
Rabba Fine Foods
148 Wellesley Street E, Toronto, ON M4Y 1J4 0.14km -
Little Bee Supermarket
140 Carlton St, Toronto, ON M5A 3W7 0.26km -
Pusateri Fruit Market
497 Church Street, Toronto, ON M4Y 2C6 0.34km
-
LCBO - Maple Leaf Gardens
20 Carlton Street, Toronto, ON M5B 1J2 0.46km -
LCBO
547 Yonge Street, Toronto, ON M4Y 1Y5 0.65km -
LCBO
20 Bloor Street E, Toronto, ON M4W 3G7 0.95km
-
Petro Canada
505 Jarvis Street, Toronto, ON M4Y 2H7 0.2km -
Ruel's Service Centre
505 Jarvis Street, Toronto, ON M4Y 2H7 0.2km -
Active Green & Ross Tire & Auto Centre
110 Gerrard Street E, Toronto, ON M5B 1H1 0.55km
-
Green Space On Church
519 Church St, Toronto, ON M4Y 2C9 0.4km -
Imagine Cinemas
20 Carlton Street, Toronto, ON M5B 2H5 0.61km -
Ryerson Theatre
43 Gerrard Street E, Toronto, ON M5G 2A7 0.71km
-
Toronto Public Library - St. James Town Branch
495 Sherbourne St, Toronto, ON M4X 1L1 0.31km -
Toronto Public Library - Parliament Street Branch
269 Gerrard Street East, Toronto, ON M5A 2G1 0.78km -
Ryerson University Student Learning Centre
341 Yonge Street, Toronto, ON M5B 1S1 0.94km
-
Sunnybrook
43 Wellesley Street E, Toronto, ON M4Y 1H1 0.47km -
Toronto General Hospital
200 Elizabeth St, Toronto, ON M5G 2C4 1.2km -
Li Ka Shing Knowledge Institute
209 Victoria Street, Toronto, ON M5B 1T8 1.23km
-
Allan Gardens Conservatory
19 Horticultural Ave (Carlton & Sherbourne), Toronto ON M5A 2P2 0.41km -
College Park Area
College St, Toronto ON 0.92km -
Riverdale Park West
500 Gerrard St (at River St.), Toronto ON M5A 2H3 1.23km
-
RBC Royal Bank
101 Dundas St W (at Bay St), Toronto ON M5G 1C4 1.26km -
Scotiabank
44 King St W, Toronto ON M5H 1H1 1.85km -
Scotiabank
259 Richmond St W (John St), Toronto ON M5V 3M6 2.21km
- 1 bath
- 2 bed
- 1000 sqft
8E-86 Gerrard Street East, Toronto, Ontario • M5B 2J1 • Church-Yonge Corridor
- 1 bath
- 3 bed
- 700 sqft
2410-251 Jarvis Street, Toronto, Ontario • M5B 2C2 • Church-Yonge Corridor
- 2 bath
- 2 bed
- 800 sqft
1502-125 Blue Jays Way, Toronto, Ontario • M5V 0C4 • Waterfront Communities C01
- 1 bath
- 2 bed
- 600 sqft
3912-85 Wood Street, Toronto, Ontario • M4Y 0E8 • Church-Yonge Corridor
- 1 bath
- 2 bed
- 1000 sqft
625-21 Dale Avenue, Toronto, Ontario • M4W 1K3 • Rosedale-Moore Park
- 1 bath
- 2 bed
- 700 sqft
1718-158 Front Street East Street East, Toronto, Ontario • M5A 0K9 • Moss Park
- 2 bath
- 2 bed
- 600 sqft
#2802-77 Shuter Street, Toronto, Ontario • M5B 0B8 • Church-Yonge Corridor
