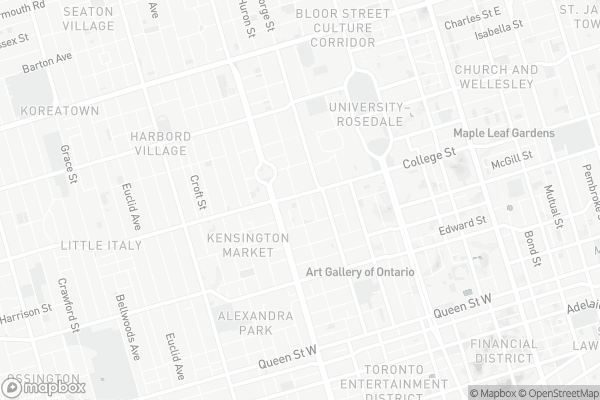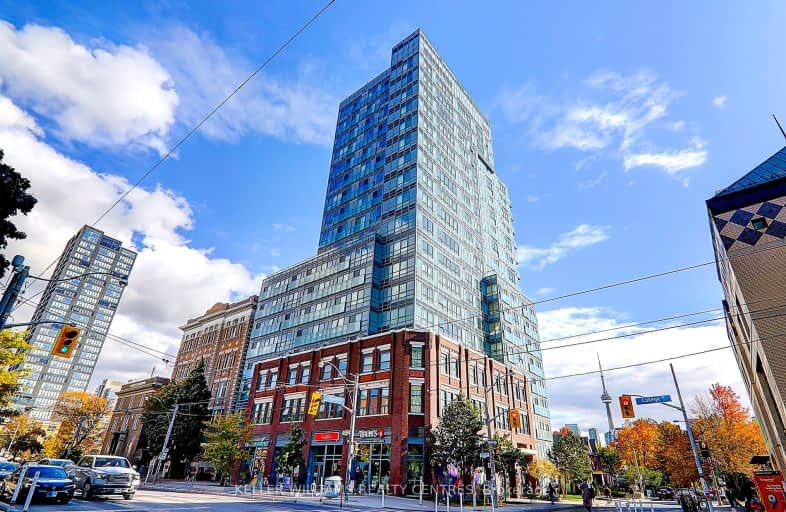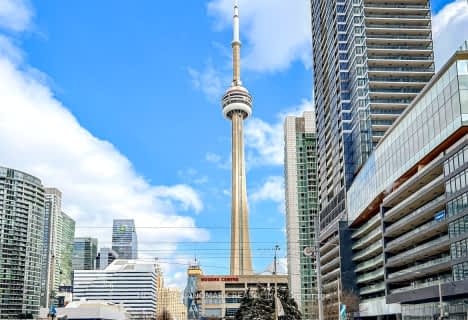Walker's Paradise
- Daily errands do not require a car.
Rider's Paradise
- Daily errands do not require a car.
Biker's Paradise
- Daily errands do not require a car.

Downtown Vocal Music Academy of Toronto
Elementary: Publicda Vinci School
Elementary: PublicBeverley School
Elementary: PublicKensington Community School School Junior
Elementary: PublicLord Lansdowne Junior and Senior Public School
Elementary: PublicOrde Street Public School
Elementary: PublicOasis Alternative
Secondary: PublicSubway Academy II
Secondary: PublicHeydon Park Secondary School
Secondary: PublicContact Alternative School
Secondary: PublicSt Joseph's College School
Secondary: CatholicCentral Technical School
Secondary: Public-
M&M Food Market
399 Spadina Avenue, Toronto 0.19km -
T&T Supermarket
297 College Street, Toronto 0.31km -
Caribbean Corner
171 Baldwin Street, Toronto 0.41km
-
LCBO
337 Spadina Avenue, Toronto 0.36km -
Wine Rack
267 Augusta Avenue, Toronto 0.45km -
The Beer Store
452 Bathurst Street, Toronto 0.86km
-
CampusOne Dining Hall
253 College Street, Toronto 0.1km -
Shawarma Max
257 College Street, Toronto 0.12km -
Tim Hortons
455 Spadina Avenue, Toronto 0.14km
-
College Street Cafe
250 College Street, Toronto 0.12km -
Second Cup Café
214 College Street, Toronto 0.13km -
Tim Hortons
455 Spadina Avenue, Toronto 0.14km
-
CIBC Branch with ATM
268 College Street, Toronto 0.22km -
TD Canada Trust Branch and ATM
301 College Street Unit #002, Toronto 0.31km -
President's Choice Financial Pavilion and ATM
301 College Street, Toronto 0.31km
-
Esso
132 Harbord Street, Toronto 0.77km -
Less Emissions
500-160 John Street, Toronto 1.09km -
7-Eleven
883 Dundas Street West, Toronto 1.33km
-
JamFitness Outdoor Training / Garage Gym
528 Huron St Adjacent Laneway, Toronto 0.23km -
Om Laila Sanctuary
64 Henry Street, Toronto 0.26km -
OpenMat MMA
295 College Street Level B, Toronto 0.29km
-
Huron Street Garden
180 Huron Street, Toronto 0.05km -
Glasgow Street Parkette
11 Glasgow Street, Toronto 0.15km -
Glasgow Street Parkette
Old Toronto 0.15km
-
Merril Collection of Science Fiction, Speculation & Fantasy
239 College Street 3rd floor, Toronto 0.04km -
Osborne Collection of Early Children's Books
239 College Street 4th floor, Toronto 0.04km -
Toronto Public Library - Lillian H. Smith Branch
239 College Street, Toronto 0.04km
-
CAMH - Focus on Youth Psychosis Prevention Clinic
252 College Street, Toronto 0.14km -
CAMH - Work, Stress and Health Program
210-455 Spadina Avenue, Toronto 0.17km -
MagGas Medical Inc. College
295 College St, Toronto, ON M5T 1S2 Suite 0.28km
-
Rexall
474 Spadina Avenue, Toronto 0.21km -
UT Pharmacy + Print
193 College Street, Toronto 0.24km -
UT Pharmacy and Print
193 College Street, Toronto 0.24km
-
肯辛顿市场
Toronto 0.36km -
A-Plus Medical Dispensary NEW
38 Kensington Place, Toronto 0.52km -
Sparaco Contemporary Art Gallery
377 Dundas Street West, Toronto 0.57km
-
Jackman Hall
317 Dundas Street West, Toronto 0.68km -
Cineforum
463 Bathurst Street, Toronto 0.8km -
Innis Town Hall Theatre
Innis College, 2 Sussex Avenue, Toronto 0.88km
-
Ein-Stein Bierhalle
229 College Street, Toronto 0.03km -
Red Room
444 Spadina Avenue, Toronto 0.21km -
Grossman's Tavern
377 Spadina Avenue, Toronto 0.25km
For Sale
For Rent
More about this building
View 181 Huron Street, Toronto- 1 bath
- 1 bed
- 600 sqft
4306-55 Cooper Street, Toronto, Ontario • M5E 0G1 • Waterfront Communities C08
- 1 bath
- 1 bed
- 600 sqft
708-386 Yonge Street, Toronto, Ontario • M5B 0A5 • Bay Street Corridor
- 1 bath
- 1 bed
- 500 sqft
1809-159 Wellesley Street East, Toronto, Ontario • M4Y 0H5 • Cabbagetown-South St. James Town
- 1 bath
- 1 bed
- 500 sqft
2105-33 Mill Street, Toronto, Ontario • M5A 3R3 • Waterfront Communities C08
- 1 bath
- 1 bed
- 600 sqft
1006-763 Bay Street, Toronto, Ontario • M5G 2R3 • Bay Street Corridor
- 1 bath
- 1 bed
- 600 sqft
914-300 Front Street West, Toronto, Ontario • M5V 0E9 • Waterfront Communities C01
- 1 bath
- 1 bed
- 500 sqft
403-28 Ted Rogers Way, Toronto, Ontario • M4Y 2J4 • Church-Yonge Corridor




















