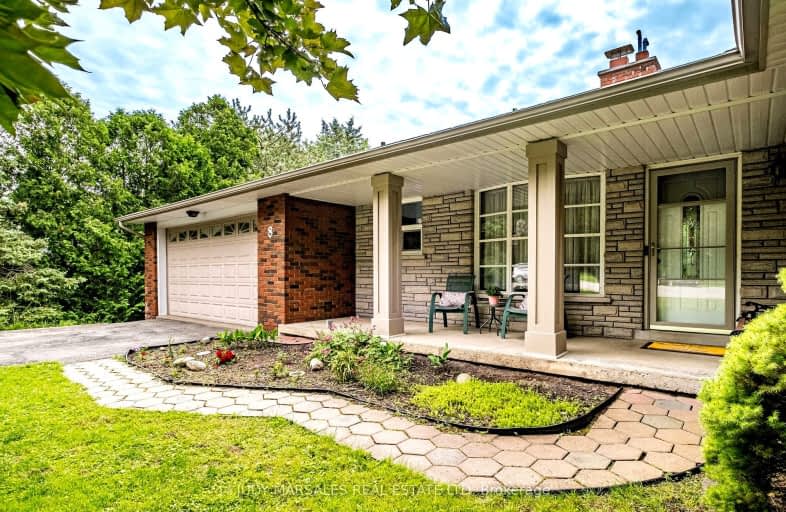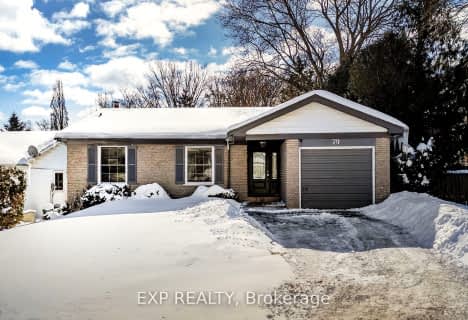Car-Dependent
- Almost all errands require a car.
18
/100
No Nearby Transit
- Almost all errands require a car.
0
/100
Somewhat Bikeable
- Most errands require a car.
31
/100

Spencer Valley Public School
Elementary: Public
1.91 km
St. Augustine Catholic Elementary School
Elementary: Catholic
3.06 km
St. Bernadette Catholic Elementary School
Elementary: Catholic
2.24 km
Dundana Public School
Elementary: Public
3.78 km
Dundas Central Public School
Elementary: Public
2.87 km
Sir William Osler Elementary School
Elementary: Public
1.96 km
Dundas Valley Secondary School
Secondary: Public
2.10 km
St. Mary Catholic Secondary School
Secondary: Catholic
5.72 km
Sir Allan MacNab Secondary School
Secondary: Public
7.29 km
Bishop Tonnos Catholic Secondary School
Secondary: Catholic
7.85 km
Ancaster High School
Secondary: Public
6.35 km
Westdale Secondary School
Secondary: Public
7.61 km










