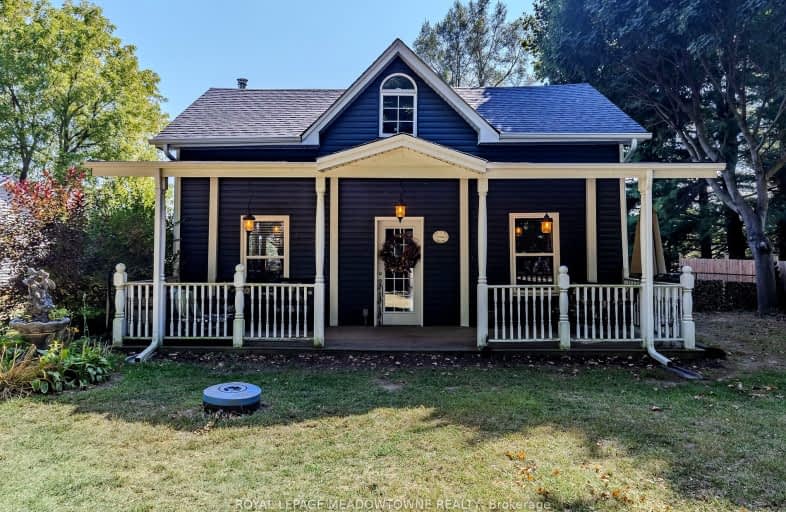Car-Dependent
- Almost all errands require a car.
2
/100
No Nearby Transit
- Almost all errands require a car.
0
/100
Somewhat Bikeable
- Most errands require a car.
26
/100

Queen's Rangers Public School
Elementary: Public
5.25 km
Beverly Central Public School
Elementary: Public
1.51 km
Spencer Valley Public School
Elementary: Public
4.94 km
St. Bernadette Catholic Elementary School
Elementary: Catholic
7.82 km
C H Bray School
Elementary: Public
9.81 km
Sir William Osler Elementary School
Elementary: Public
7.40 km
Dundas Valley Secondary School
Secondary: Public
7.59 km
St. Mary Catholic Secondary School
Secondary: Catholic
11.41 km
Sir Allan MacNab Secondary School
Secondary: Public
12.83 km
Bishop Tonnos Catholic Secondary School
Secondary: Catholic
11.13 km
Ancaster High School
Secondary: Public
9.37 km
Waterdown District High School
Secondary: Public
12.95 km
-
Christie Conservation Area
1002 5 Hwy W (Dundas), Hamilton ON L9H 5E2 2.6km -
Sanctuary Park
Sanctuary Dr, Dundas ON 8.25km -
Dundas Driving Park
71 Cross St, Dundas ON 8.95km
-
Localcoin Bitcoin ATM - Swift Mart
234 Governors Rd, Dundas ON L9H 3K2 8.13km -
TD Bank Financial Group
98 Wilson St W, Ancaster ON L9G 1N3 10.05km -
BMO Bank of Montreal
University Plaza, Dundas ON 10.09km


