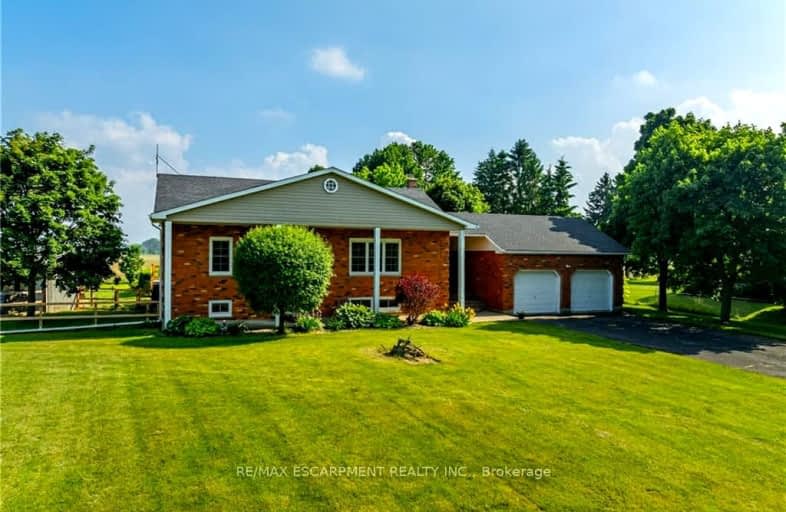Car-Dependent
- Almost all errands require a car.
0
/100
No Nearby Transit
- Almost all errands require a car.
0
/100
Somewhat Bikeable
- Most errands require a car.
29
/100

Queen's Rangers Public School
Elementary: Public
6.55 km
Beverly Central Public School
Elementary: Public
2.13 km
Millgrove Public School
Elementary: Public
8.08 km
Spencer Valley Public School
Elementary: Public
4.34 km
St. Bernadette Catholic Elementary School
Elementary: Catholic
7.82 km
Sir William Osler Elementary School
Elementary: Public
7.49 km
Dundas Valley Secondary School
Secondary: Public
7.65 km
St. Mary Catholic Secondary School
Secondary: Catholic
11.21 km
Sir Allan MacNab Secondary School
Secondary: Public
12.88 km
Bishop Tonnos Catholic Secondary School
Secondary: Catholic
12.03 km
Ancaster High School
Secondary: Public
10.27 km
Waterdown District High School
Secondary: Public
11.67 km
-
Matilda Street Natural Playground
238 King St E (at Matilda), Dundas ON L8N 1B5 7.87km -
Central Public School Playground
Dundas ON 8.23km -
Dundas Driving Park
71 Cross St, Dundas ON 8.57km
-
CIBC Cash Dispenser
475 6 Hwy, Dundas ON L9H 7K2 10.66km -
CIBC
30 Wilson St W, Ancaster ON L9G 1N2 10.63km -
CIBC
1200 Main St W, Hamilton ON L8S 4K1 11.02km



