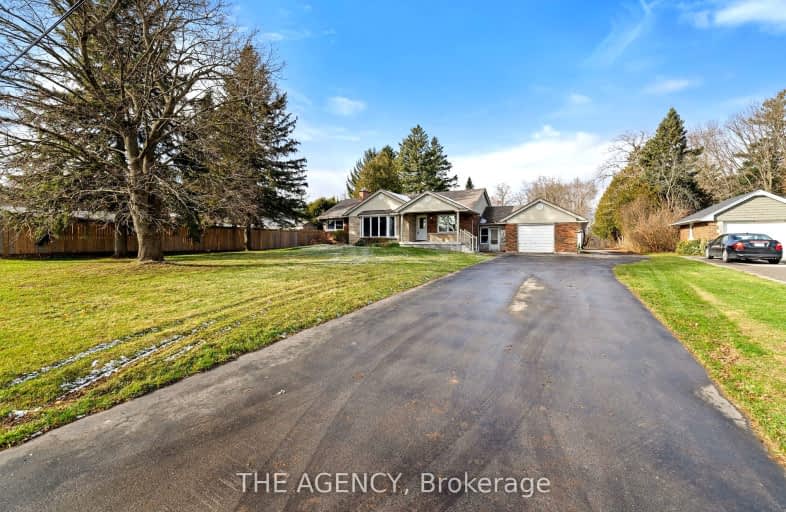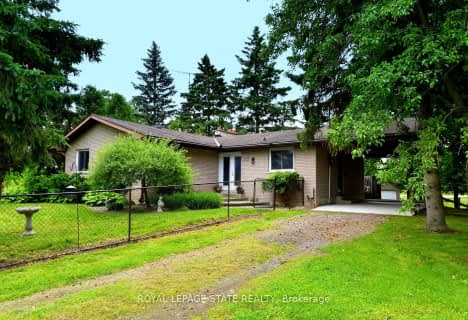Car-Dependent
- Almost all errands require a car.
6
/100
No Nearby Transit
- Almost all errands require a car.
0
/100
Somewhat Bikeable
- Most errands require a car.
26
/100

Queen's Rangers Public School
Elementary: Public
9.03 km
Beverly Central Public School
Elementary: Public
3.26 km
Spencer Valley Public School
Elementary: Public
9.41 km
Dr John Seaton Senior Public School
Elementary: Public
7.53 km
St. Bernadette Catholic Elementary School
Elementary: Catholic
12.57 km
Sir William Osler Elementary School
Elementary: Public
12.16 km
W Ross Macdonald Provincial Secondary School
Secondary: Provincial
16.16 km
Monsignor Doyle Catholic Secondary School
Secondary: Catholic
15.49 km
Dundas Valley Secondary School
Secondary: Public
12.35 km
St. Mary Catholic Secondary School
Secondary: Catholic
16.13 km
Bishop Tonnos Catholic Secondary School
Secondary: Catholic
15.34 km
Ancaster High School
Secondary: Public
13.61 km
-
Webster's Falls
367 Fallsview Rd E (Harvest Rd.), Dundas ON L9H 5E2 11.19km -
Dundas Valley Trail Centre
Ancaster ON 11.8km -
Fisher's Mill Park
King St W, Ontario 12.13km
-
RBC Royal Bank
311 Dundas St S (at Franklin), Cambridge ON N1T 1P8 12.27km -
BMO Bank of Montreal
9 Beverly St W, St George ON N0E 1N0 13.78km -
TD Canada Trust ATM
98 Wilson St W, Ancaster ON L9G 1N3 14.43km




