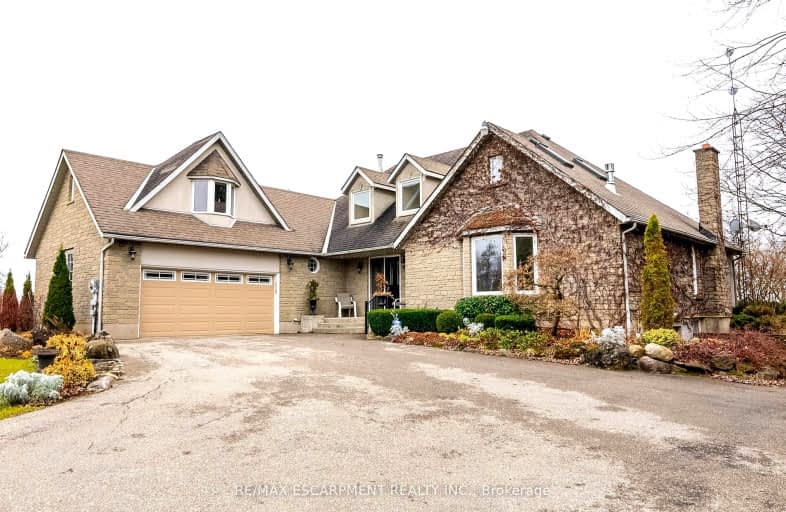Car-Dependent
- Almost all errands require a car.
No Nearby Transit
- Almost all errands require a car.
Somewhat Bikeable
- Most errands require a car.

Queen's Rangers Public School
Elementary: PublicBeverly Central Public School
Elementary: PublicSpencer Valley Public School
Elementary: PublicSt. Bernadette Catholic Elementary School
Elementary: CatholicC H Bray School
Elementary: PublicSir William Osler Elementary School
Elementary: PublicDundas Valley Secondary School
Secondary: PublicSt. Mary Catholic Secondary School
Secondary: CatholicSir Allan MacNab Secondary School
Secondary: PublicBishop Tonnos Catholic Secondary School
Secondary: CatholicAncaster High School
Secondary: PublicWaterdown District High School
Secondary: Public-
Winchester Arms
120 King Street W, Dundas, ON L9H 1V2 10.13km -
Collins Brewhouse
33 King Street W, Dundas, ON L9H 1T5 10.43km -
Thirsty Cactus Cantina & Grill
2 King Street E, Dundas, ON L9H 1B8 10.56km
-
Cafe Troy
2290 Highway 5 W, Troy, ON L0R 2B0 9.58km -
Cafe Domestiique
102 King Street W, Hamilton, ON L9H 1T9 10.23km -
Starbucks
46 King Street W, Dundas, ON L9K 1L5 10.36km
-
Orangetheory Fitness Ancaster
1191 Wilson St West, Ste 3, Ancaster, ON L9G 3K9 12.04km -
GoodLife Fitness
1096 Wilson Street W, Ancaster, ON L9G 3K9 12.05km -
Crunch Fitness
1685 Main Street W, Hamilton, ON L8S 1G5 12.39km
-
Sobey’s
977 Golf Links Road, Hamilton, ON L9K 1K1 13.36km -
Shoppers Drug Mart
1341 Main Street W, Hamilton, ON L8S 1C6 13.48km -
Shoppers Drug Mart
1300 Garth Street, Hamilton, ON L9C 4L7 16.19km
-
Cookhouse Bistro
787 Old Highway 8, Hamilton, ON L0R 1X0 4.05km -
Top 'O' Turn
967 Hwy 5 W, Hamilton, ON L9H 5E2 4.47km -
A-1 pizza centre
2 Castlewood Boulevard, Hamilton, ON L9H 7M8 9.01km
-
Ancaster Town Plaza
73 Wilson Street W, Hamilton, ON L9G 1N1 11.42km -
Jackson Square
2 King Street W, Hamilton, ON L8P 1A1 17.2km -
Hamilton City Centre Mall
77 James Street N, Hamilton, ON L8R 17.33km
-
M&M Food Market
101 Osler Drive, Unit 140, Dundas, ON L9H 4H4 11.6km -
Fortinos
54 Wilson Street W, Ancaster, ON L9G 1N2 11.62km -
M&M Food Market
1090 Wilson Street W, Unit E7, Ancaster, ON L9G 3K9 12.1km
-
Liquor Control Board of Ontario
233 Dundurn Street S, Hamilton, ON L8P 4K8 15.76km -
LCBO
1149 Barton Street E, Hamilton, ON L8H 2V2 21.88km -
LCBO
3041 Walkers Line, Burlington, ON L5L 5Z6 22.83km
-
Shell
1294 ON 6 N, Hamilton, ON L8N 2Z7 15.77km -
Mantis Gas Fitting
Hamilton, ON L8L 4G5 17.85km -
Barbecues Galore
3100 Harvester Road, Suite 1, Burlington, ON L7N 3W8 23.25km
-
Cineplex Cinemas Ancaster
771 Golf Links Road, Ancaster, ON L9G 3K9 12.69km -
The Westdale
1014 King Street West, Hamilton, ON L8S 1L4 14.37km -
Staircase Cafe Theatre
27 Dundurn Street N, Hamilton, ON L8R 3C9 15.73km
-
H.G. Thode Library
1280 Main Street W, Hamilton, ON L8S 13.1km -
Health Sciences Library, McMaster University
1280 Main Street, Hamilton, ON L8S 4K1 13.28km -
Mills Memorial Library
1280 Main Street W, Hamilton, ON L8S 4L8 13.42km
-
McMaster Children's Hospital
1200 Main Street W, Hamilton, ON L8N 3Z5 13.51km -
St Peter's Residence
125 Av Redfern, Hamilton, ON L9C 7W9 14.21km -
St Joseph's Hospital
50 Charlton Avenue E, Hamilton, ON L8N 4A6 17.59km
-
Dundas Valley Trail Centre
Ancaster ON 8.76km -
Bienenstock Natural Playgrounds
223 Park St W, Dundas ON L9H 1Y3 9.71km -
Dundas Driving Park
71 Cross St, Dundas ON 10.51km
-
RBC Royal Bank
70 King St W (at Sydenham St), Dundas ON L9H 1T8 10.31km -
CIBC
30 Wilson St W, Ancaster ON L9G 1N2 11.56km -
Scotiabank
101 Osler Dr, Dundas ON L9H 4H4 11.78km


