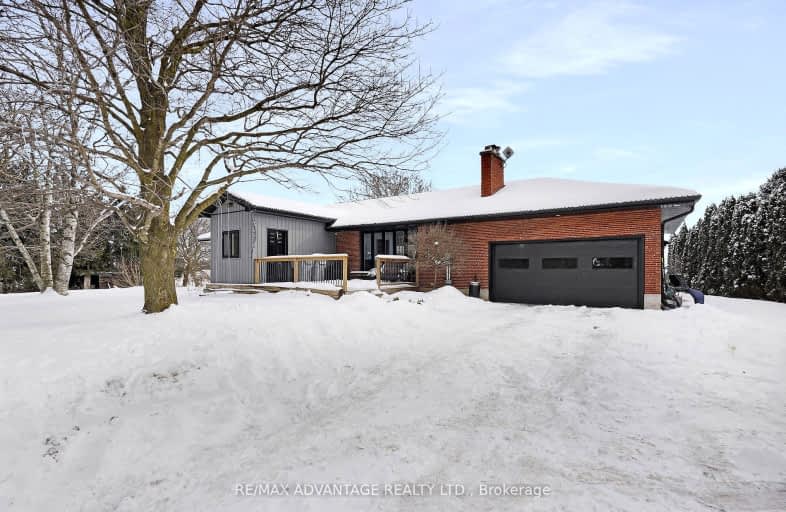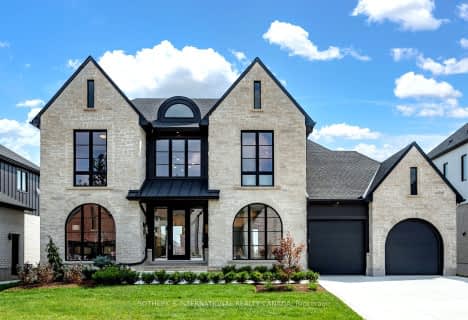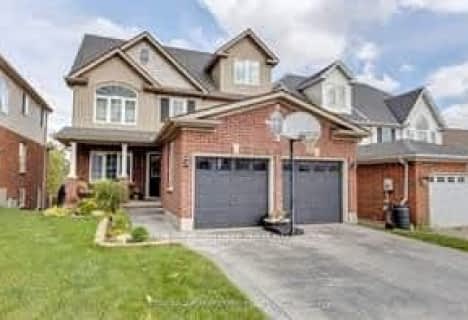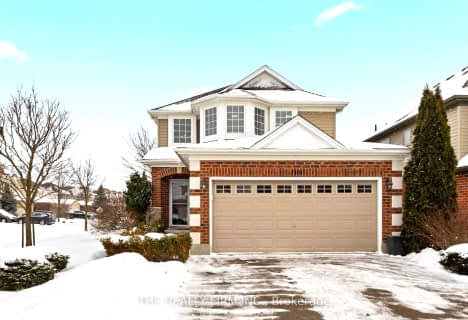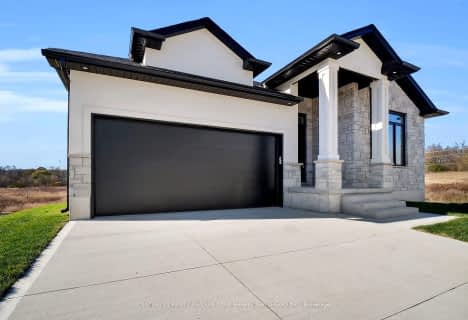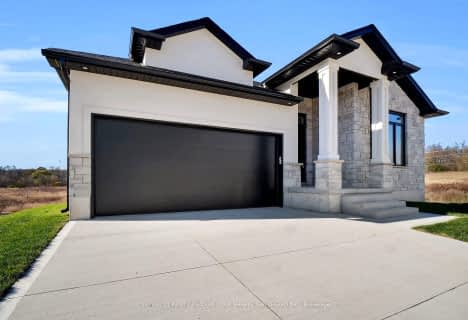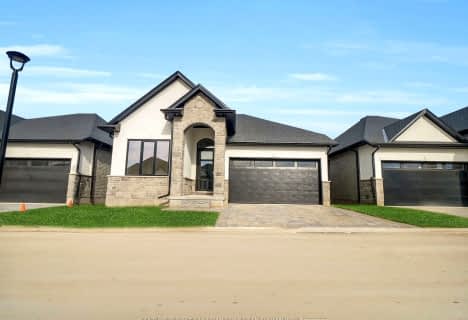Car-Dependent
- Almost all errands require a car.
Somewhat Bikeable
- Most errands require a car.

St George Separate School
Elementary: CatholicSt Theresa Separate School
Elementary: CatholicByron Somerset Public School
Elementary: PublicOur Lady of Lourdes Separate School
Elementary: CatholicByron Northview Public School
Elementary: PublicByron Southwood Public School
Elementary: PublicWestminster Secondary School
Secondary: PublicSt. Andre Bessette Secondary School
Secondary: CatholicSt Thomas Aquinas Secondary School
Secondary: CatholicOakridge Secondary School
Secondary: PublicSir Frederick Banting Secondary School
Secondary: PublicSaunders Secondary School
Secondary: Public-
Summercrest Park
3.04km -
Byron Hills Park
London ON 3.65km -
Backyard Retreat
3.96km
-
Scotiabank
190 Main St E, London ON N6P 0B3 4.32km -
Libro Credit Union
919 Southdale Rd W, London ON N6P 0B3 4.32km -
RBC Royal Bank
440 Boler Rd (at Baseline Rd.), London ON N6K 4L2 4.8km
