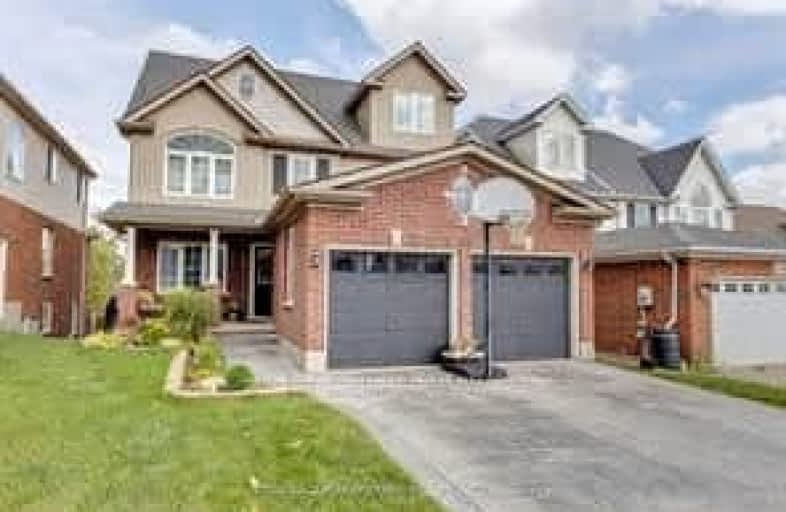Car-Dependent
- Most errands require a car.
35
/100
Some Transit
- Most errands require a car.
30
/100
Bikeable
- Some errands can be accomplished on bike.
50
/100

École élémentaire publique La Pommeraie
Elementary: Public
1.93 km
St George Separate School
Elementary: Catholic
2.04 km
St Theresa Separate School
Elementary: Catholic
1.50 km
Byron Somerset Public School
Elementary: Public
1.05 km
Byron Northview Public School
Elementary: Public
2.76 km
Byron Southwood Public School
Elementary: Public
1.53 km
Westminster Secondary School
Secondary: Public
4.74 km
St. Andre Bessette Secondary School
Secondary: Catholic
8.62 km
St Thomas Aquinas Secondary School
Secondary: Catholic
3.55 km
Oakridge Secondary School
Secondary: Public
4.47 km
Sir Frederick Banting Secondary School
Secondary: Public
7.42 km
Saunders Secondary School
Secondary: Public
3.11 km
-
Summercrest Park
0.76km -
Somerset Park
London ON 0.8km -
Byron Hills Park
London ON 1.05km
-
TD Bank Financial Group
3030 Colonel Talbot Rd, London ON N6P 0B3 0.96km -
Scotiabank
755 Wonderland Rd N, London ON N6H 4L1 3.04km -
BMO Bank of Montreal
839 Wonderland Rd S, London ON N6K 4T2 3.28km













