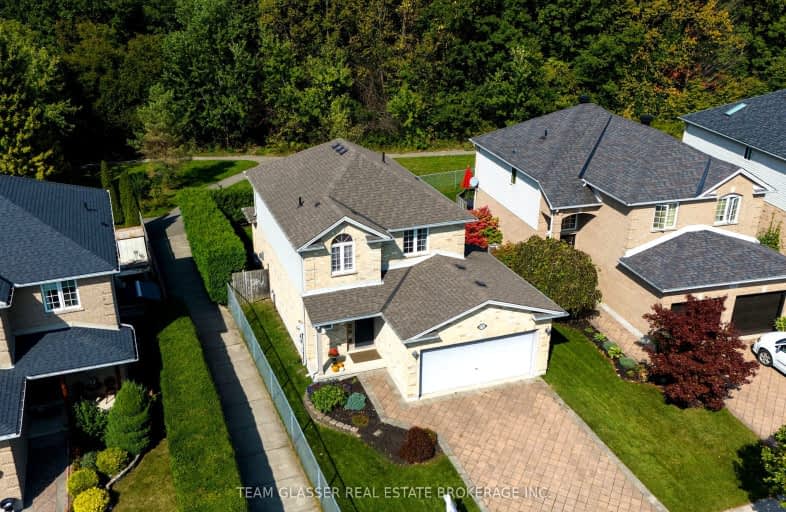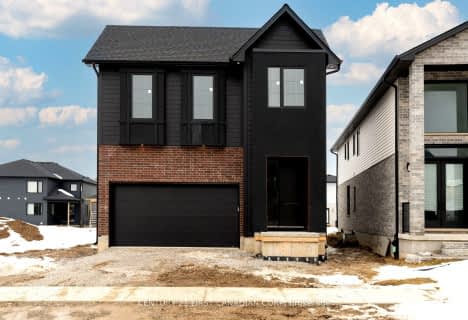Car-Dependent
- Almost all errands require a car.
23
/100
Minimal Transit
- Almost all errands require a car.
24
/100
Somewhat Bikeable
- Most errands require a car.
40
/100

St George Separate School
Elementary: Catholic
2.37 km
John Dearness Public School
Elementary: Public
3.29 km
St Theresa Separate School
Elementary: Catholic
1.33 km
Byron Somerset Public School
Elementary: Public
1.55 km
Byron Northview Public School
Elementary: Public
2.77 km
Byron Southwood Public School
Elementary: Public
1.63 km
Westminster Secondary School
Secondary: Public
5.52 km
St. Andre Bessette Secondary School
Secondary: Catholic
8.79 km
St Thomas Aquinas Secondary School
Secondary: Catholic
3.65 km
Oakridge Secondary School
Secondary: Public
4.87 km
Sir Frederick Banting Secondary School
Secondary: Public
7.80 km
Saunders Secondary School
Secondary: Public
3.94 km
-
Backyard Retreat
1.04km -
Ironwood Park
London ON 1.49km -
Scenic View Park
Ironwood Rd (at Dogwood Cres.), London ON 1.49km
-
TD Canada Trust ATM
3030 Colonel Talbot Rd, London ON N6P 0B3 1.74km -
TD Bank Financial Group
3030 Colonel Talbot Rd, London ON N6P 0B3 1.74km -
President's Choice Financial ATM
925 Southdale Rd, London ON N6P 0B3 1.86km














