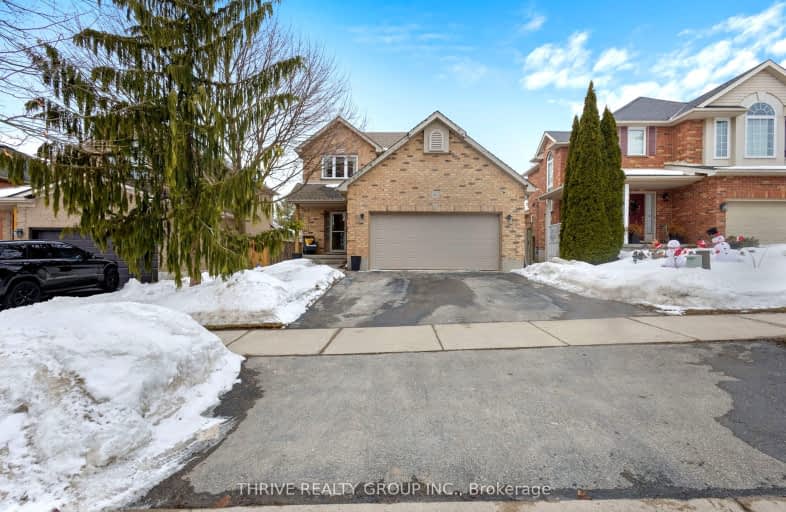Car-Dependent
- Most errands require a car.
Some Transit
- Most errands require a car.
Somewhat Bikeable
- Most errands require a car.

École élémentaire publique La Pommeraie
Elementary: PublicSt George Separate School
Elementary: CatholicByron Somerset Public School
Elementary: PublicWest Oaks French Immersion Public School
Elementary: PublicJean Vanier Separate School
Elementary: CatholicWestmount Public School
Elementary: PublicWestminster Secondary School
Secondary: PublicSt. Andre Bessette Secondary School
Secondary: CatholicSt Thomas Aquinas Secondary School
Secondary: CatholicOakridge Secondary School
Secondary: PublicSir Frederick Banting Secondary School
Secondary: PublicSaunders Secondary School
Secondary: Public-
Springbank Wading Pool
London ON 1.77km -
Springbank Gardens
Wonderland Rd (Springbank Drive), London ON 2.25km -
Griffith Street Park
Ontario 2.31km
-
President's Choice Financial ATM
925 Southdale Rd, London ON N6P 0B3 1.43km -
TD Bank Financial Group
3030 Colonel Talbot Rd, London ON N6P 0B3 1.58km -
Access Cash
785 Wonderland Rd S, London ON N6K 1M6 1.64km





















