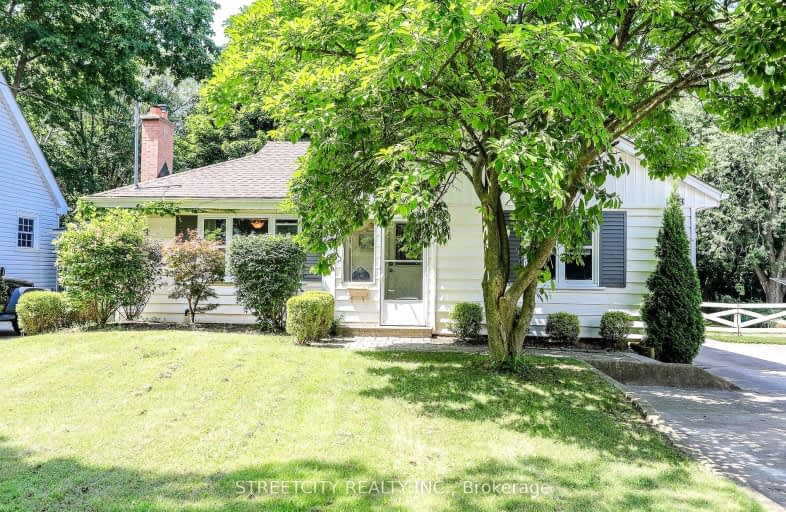Very Walkable
- Most errands can be accomplished on foot.
Some Transit
- Most errands require a car.
Bikeable
- Some errands can be accomplished on bike.

St George Separate School
Elementary: CatholicJohn Dearness Public School
Elementary: PublicSt Theresa Separate School
Elementary: CatholicByron Somerset Public School
Elementary: PublicByron Northview Public School
Elementary: PublicByron Southwood Public School
Elementary: PublicWestminster Secondary School
Secondary: PublicSt. Andre Bessette Secondary School
Secondary: CatholicSt Thomas Aquinas Secondary School
Secondary: CatholicOakridge Secondary School
Secondary: PublicSir Frederick Banting Secondary School
Secondary: PublicSaunders Secondary School
Secondary: Public-
Griffith Street Park
Ontario 0.8km -
Backyard Retreat
0.96km -
Scenic View Park
Ironwood Rd (at Dogwood Cres.), London ON 1.35km
-
BMO Bank of Montreal
1200 Commissioners Rd W, London ON N6K 0J7 0.64km -
TD Bank Financial Group
1260 Commissioners Rd W (Boler), London ON N6K 1C7 0.65km -
Scotiabank
929 Southdale Rd W (Colonel Talbot), London ON N6P 0B3 2.4km













